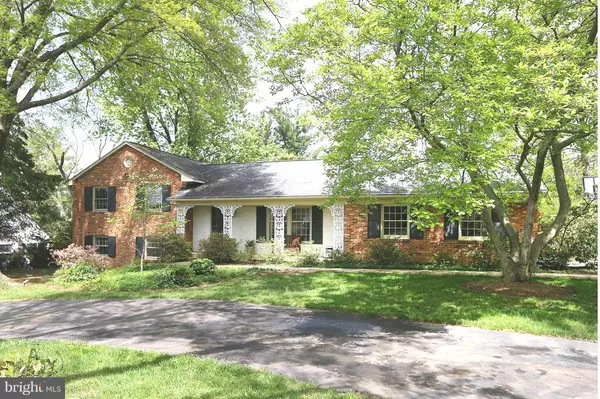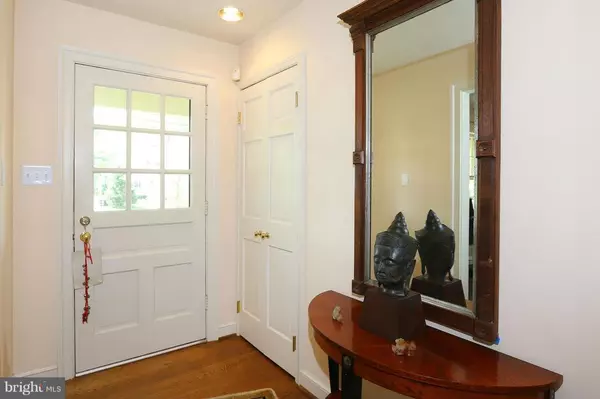For more information regarding the value of a property, please contact us for a free consultation.
Key Details
Sold Price $800,000
Property Type Single Family Home
Sub Type Detached
Listing Status Sold
Purchase Type For Sale
Square Footage 3,330 sqft
Price per Sqft $240
Subdivision Lakewood Estates
MLS Listing ID 1002317213
Sold Date 06/22/15
Style Split Level
Bedrooms 4
Full Baths 3
HOA Y/N N
Abv Grd Liv Area 2,628
Originating Board MRIS
Year Built 1961
Annual Tax Amount $7,645
Tax Year 2013
Lot Size 0.967 Acres
Acres 0.97
Property Description
Great Value! Cook's dream home.Uncompromising Quality & Charm in this Exquisitely expanded & renovated 4 bedroom, 3 full bath Split Colonial sited on .97 landscaped acre. Superb Kitchen Addition by Hopkins & Porter, big bay dining alcove overlooks park like setting. Designer deck pergola & Patio. Numerous flowering shrubs & trees, deer fencing, Located close to Lakewood C.C. shopping, Wootton H.S
Location
State MD
County Montgomery
Zoning R200
Rooms
Other Rooms Living Room, Dining Room, Primary Bedroom, Bedroom 2, Bedroom 3, Bedroom 4, Kitchen, Family Room, Foyer, Bedroom 1, Exercise Room, Other, Utility Room
Basement Connecting Stairway, Heated, Improved, Fully Finished
Interior
Interior Features Kitchen - Gourmet, Kitchen - Island, Primary Bath(s), Chair Railings, Upgraded Countertops, Crown Moldings, Window Treatments, Wood Floors, Recessed Lighting, Floor Plan - Open
Hot Water Natural Gas
Heating Central
Cooling Central A/C
Fireplaces Number 1
Fireplaces Type Equipment, Mantel(s)
Equipment Washer/Dryer Hookups Only, Cooktop, Dishwasher, Disposal, Dryer, Exhaust Fan, Microwave, Oven - Double, Oven - Self Cleaning, Oven/Range - Gas, Range Hood, Refrigerator, Washer
Fireplace Y
Window Features Bay/Bow,Double Pane,Insulated,Screens,Wood Frame
Appliance Washer/Dryer Hookups Only, Cooktop, Dishwasher, Disposal, Dryer, Exhaust Fan, Microwave, Oven - Double, Oven - Self Cleaning, Oven/Range - Gas, Range Hood, Refrigerator, Washer
Heat Source Natural Gas
Exterior
Exterior Feature Brick, Deck(s), Patio(s), Porch(es)
Parking Features Garage Door Opener
Garage Spaces 2.0
Fence Chain Link, Rear, Other
Amenities Available None
View Y/N Y
Water Access N
View Garden/Lawn, Scenic Vista
Roof Type Composite
Accessibility None
Porch Brick, Deck(s), Patio(s), Porch(es)
Road Frontage City/County
Attached Garage 2
Total Parking Spaces 2
Garage Y
Private Pool N
Building
Lot Description Landscaping, Premium, Partly Wooded, Vegetation Planting, Private
Story 3+
Sewer Septic Exists
Water Public
Architectural Style Split Level
Level or Stories 3+
Additional Building Above Grade, Below Grade
Structure Type Dry Wall
New Construction N
Schools
Elementary Schools Lakewood
Middle Schools Robert Frost
High Schools Thomas S. Wootton
School District Montgomery County Public Schools
Others
Senior Community No
Tax ID 160400111342
Ownership Fee Simple
Acceptable Financing Cash, Conventional
Listing Terms Cash, Conventional
Financing Cash,Conventional
Special Listing Condition Standard
Read Less Info
Want to know what your home might be worth? Contact us for a FREE valuation!

Our team is ready to help you sell your home for the highest possible price ASAP

Bought with Pamela M Appelbaum • Long & Foster Real Estate, Inc.
GET MORE INFORMATION





