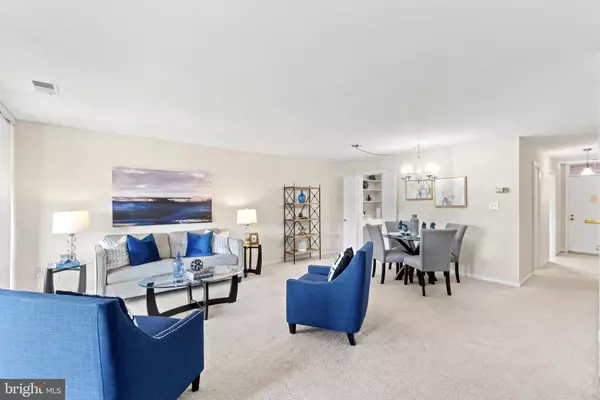For more information regarding the value of a property, please contact us for a free consultation.
Key Details
Sold Price $650,000
Property Type Condo
Sub Type Condo/Co-op
Listing Status Sold
Purchase Type For Sale
Square Footage 1,400 sqft
Price per Sqft $464
Subdivision Southampton
MLS Listing ID VAAR174848
Sold Date 02/08/21
Style Colonial
Bedrooms 3
Full Baths 2
Half Baths 1
Condo Fees $479/mo
HOA Y/N N
Abv Grd Liv Area 1,400
Originating Board BRIGHT
Year Built 1980
Annual Tax Amount $5,811
Tax Year 2020
Property Description
OPEN SUNDAY 1-4pm - Upper-level light and bright 1,400 sq. ft. 3-bed 2.5-bath townhome. Very well maintained and ready to be customized. Move right in, or use your imagination to create the perfect Arlington townhome just minutes from everything. Updated kitchen with large windows features white cabinetry, stainless appliances, and space for a breakfast table. Youll love the large open living room/dining room with wood-burning fireplace and floor-to-ceiling sliding glass doors to your own patio with storage closet. Private master bedroom suite features an entire wall of windows, an updated ensuite bath, and three closets. The bedroom level is rounded out with two additional light-filled spacious bedrooms and an updated hall bath. Main level includes a separate laundry area and a half bath. Freshly painted in neutral tones throughout. Excellent closets and storage space. Designated parking space at your front door and an additional guest space available. Beautifully maintained Southampton community has a private pool for residents. Unsurpassed convenience Metro, shopping, restaurants, The Pentagon, Reagan National Airport, Amazon HQ2 at National Landing and D.C. are at your doorstep! OFFER DEADLINE - Tuesday 01/19 @ 2:00pm.
Location
State VA
County Arlington
Zoning C-O-2.5
Interior
Interior Features Combination Dining/Living, Floor Plan - Open, Kitchen - Table Space, Primary Bath(s)
Hot Water Electric
Heating Forced Air
Cooling Central A/C
Fireplaces Number 1
Equipment Dishwasher, Disposal, Dryer, Exhaust Fan, Refrigerator, Stove, Washer, Water Heater
Fireplace Y
Appliance Dishwasher, Disposal, Dryer, Exhaust Fan, Refrigerator, Stove, Washer, Water Heater
Heat Source Electric
Exterior
Garage Spaces 2.0
Parking On Site 1
Amenities Available Pool - Outdoor
Water Access N
Accessibility None
Total Parking Spaces 2
Garage N
Building
Story 2
Sewer Public Sewer
Water Public
Architectural Style Colonial
Level or Stories 2
Additional Building Above Grade, Below Grade
New Construction N
Schools
Elementary Schools Oakridge
Middle Schools Gunston
High Schools Wakefield
School District Arlington County Public Schools
Others
HOA Fee Include Common Area Maintenance,Pool(s),Sewer,Snow Removal,Trash,Water
Senior Community No
Tax ID 35-008-219
Ownership Condominium
Special Listing Condition Standard
Read Less Info
Want to know what your home might be worth? Contact us for a FREE valuation!

Our team is ready to help you sell your home for the highest possible price ASAP

Bought with Christopher J Downey • KW Metro Center




