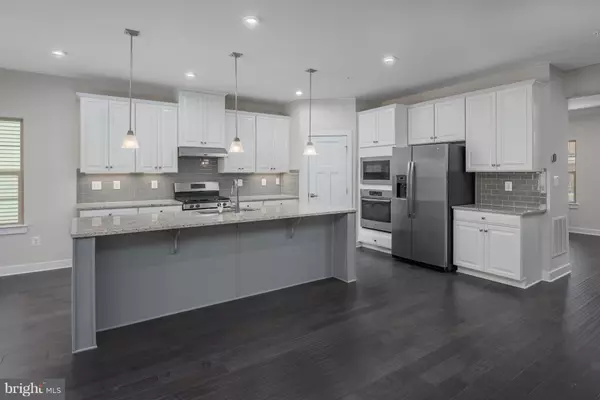For more information regarding the value of a property, please contact us for a free consultation.
Key Details
Sold Price $720,408
Property Type Single Family Home
Sub Type Detached
Listing Status Sold
Purchase Type For Sale
Square Footage 3,010 sqft
Price per Sqft $239
Subdivision Two Rivers
MLS Listing ID MDAA446702
Sold Date 02/05/21
Style Craftsman
Bedrooms 4
Full Baths 2
Half Baths 1
HOA Fees $154/mo
HOA Y/N Y
Abv Grd Liv Area 3,010
Originating Board BRIGHT
Year Built 2021
Tax Year 2021
Lot Size 7,481 Sqft
Acres 0.17
Property Description
Ryan Homes is taking precautionary measures to insure the safety of our valued customers and employees. Our model homes are open, but we are meeting 1 on 1. The to be built LEHIGH-3 CAR GARAGE at TWO RIVERS COMMUNITY is a Private Smart design and light-filled spaces complete the Lehigh. The inviting exterior opens to a spacious foyer that can take on any task playroom, living room or office. The open kitchen hosts a large island and walk-in pantry and connects to the dining and family room. Upstairs, a loft makes an ideal hang-out spot or bedroom. The owner s bedroom offers a cozy getaway with walk-in closets and private bathroom. Many areas even offer a lower level. No need to sacrifice style for sensibility here.Home Features, 4 Bedroom, 2+ Bathroom, 1+ Half Bath, 3,010+ sq.ft, 3-Car Garage. Our amenities are what sets us apart as we've thought of everything you could possible want to enjoy a vibrant lifestyle including:-10,000+ Sq. Ft. Clubhouse with Meeting Room, Game Room, and Fitness Center-Resort-Style Outdoor & Competition Pool-Basketball & Multi-Sport Court, Tennis, Sand Volleyball, Playgrounds-Hiking & Biking Trails-Community Garden & Environmental Park-Dog Park-Outdoor Patio & Fire pit and more! Images shown are representative only.
Location
State MD
County Anne Arundel
Zoning RESIDENTIAL
Rooms
Other Rooms Living Room, Dining Room, Primary Bedroom, Bedroom 2, Bedroom 3, Bedroom 4, Kitchen, Basement, Foyer, Study, Laundry, Other
Basement Connecting Stairway, Front Entrance, Sump Pump, Unfinished
Interior
Interior Features Attic, Family Room Off Kitchen, Kitchen - Gourmet, Breakfast Area, Combination Kitchen/Dining, Combination Kitchen/Living, Kitchen - Island, Upgraded Countertops, Primary Bath(s), Wood Floors, Recessed Lighting, Floor Plan - Open
Hot Water Tankless, Natural Gas
Heating Heat Pump(s)
Cooling Central A/C
Equipment Dishwasher, Disposal, ENERGY STAR Dishwasher, Icemaker, Instant Hot Water, Microwave, Oven - Self Cleaning, Oven/Range - Electric, Oven/Range - Gas, Refrigerator
Fireplace N
Window Features Double Pane,Insulated,Low-E,Screens,Vinyl Clad
Appliance Dishwasher, Disposal, ENERGY STAR Dishwasher, Icemaker, Instant Hot Water, Microwave, Oven - Self Cleaning, Oven/Range - Electric, Oven/Range - Gas, Refrigerator
Heat Source Natural Gas
Exterior
Parking Features Garage Door Opener
Garage Spaces 3.0
Amenities Available Club House, Fitness Center, Jog/Walk Path, Pool - Outdoor, Volleyball Courts, Party Room, Common Grounds, Tot Lots/Playground, Basketball Courts, Community Center, Recreational Center, Tennis Courts
Water Access N
Roof Type Shingle
Accessibility Doors - Lever Handle(s)
Attached Garage 3
Total Parking Spaces 3
Garage Y
Building
Story 2
Sewer Public Sewer
Water Public
Architectural Style Craftsman
Level or Stories 2
Additional Building Above Grade
Structure Type 9'+ Ceilings,Dry Wall
New Construction Y
Schools
School District Anne Arundel County Public Schools
Others
HOA Fee Include Snow Removal,Trash
Senior Community No
Tax ID 020481890252010
Ownership Fee Simple
SqFt Source Estimated
Special Listing Condition Standard
Read Less Info
Want to know what your home might be worth? Contact us for a FREE valuation!

Our team is ready to help you sell your home for the highest possible price ASAP

Bought with Yaya O Adegboyega • Michaels Realty, Inc.




