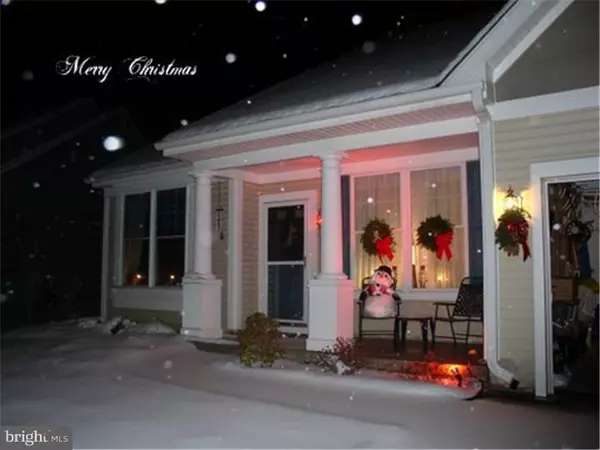For more information regarding the value of a property, please contact us for a free consultation.
Key Details
Sold Price $270,000
Property Type Single Family Home
Sub Type Detached
Listing Status Sold
Purchase Type For Sale
Square Footage 1,662 sqft
Price per Sqft $162
Subdivision Village Greenes
MLS Listing ID 1002788222
Sold Date 03/21/14
Style Colonial
Bedrooms 2
Full Baths 2
HOA Fees $135/mo
HOA Y/N Y
Abv Grd Liv Area 1,662
Originating Board TREND
Year Built 2000
Annual Tax Amount $6,273
Tax Year 2013
Lot Size 5,220 Sqft
Acres 0.12
Lot Dimensions 58X90X58X90
Property Description
Everything you want. Right where you want it. A Scarborough built home that is the Hidcote model. An open floor plan with over 1,660 square feet of living space, providing plenty of room. Located on a cul-de-sac and backing to protected woods/wetlands. The driveway and 1 1/2 car garage provide plenty of protected parking and pull down stairs to storage. A covered front porch entry opens to the foyer area. Beautiful Pergo laminate wood flooring throughout the main living areas and 9 foot ceilings. The formal living room overlooks the front grounds with eyeball lighting and 1/2 wall open to the rest of the home. Formal dining room. A spacious kitchen and breakfast room, island work area with cabinetry storage. Wood cabinetry with ceramic pulls. Deep stainless sink with sprayer, all appliances are newer and are included, pantry closet, flat top electric range, recessed lighting, garden window. Breakfast room with chandelier, 1/2 wall overlooking family room. Family room with wall to wall carpeting, and oversized sliding glass doors to backyard patio. Stamped concrete patio overlooks private backyard and woods. Enjoy all that Mother Nature has to offer from the comfort of your new home. Laundry room with storage and top quality washer and dryer included. The master suite has a large walk in closet and full bath with oversized walk in shower stall, extra large linen closet storage. Outside of the master bedroom entry is a large cedar lined closet. Bedroom 2 has a large walk in closet and a full bath with tub/shower. Newer carpeting, freshly power washed exterior, custom made shades and blinds. Enjoy a swim, sunbathe or partake of a variety of sports activities. Or make new friends in the great room, card rooms or library. Village Greenes' social calendar is full, with get-togethers, dances and parties. Challenge your friends or neighbors to a game of bocce. Tennis, anyone? Whether it's friendly competition or a serious game, you'll enjoy the tennis court located just behind the Social Center. Before heading out to one of the many golf clubs in the area, you can practice your swing on the putting green. The luxury, quality and value you expect!
Location
State NJ
County Burlington
Area Evesham Twp (20313)
Zoning SEN1
Rooms
Other Rooms Living Room, Dining Room, Primary Bedroom, Kitchen, Family Room, Bedroom 1, Laundry, Attic
Interior
Interior Features Primary Bath(s), Kitchen - Island, Butlers Pantry, Ceiling Fan(s), Stall Shower, Dining Area
Hot Water Natural Gas
Heating Gas, Forced Air
Cooling Central A/C
Flooring Fully Carpeted
Equipment Oven - Self Cleaning, Dishwasher, Disposal, Energy Efficient Appliances, Built-In Microwave
Fireplace N
Window Features Energy Efficient
Appliance Oven - Self Cleaning, Dishwasher, Disposal, Energy Efficient Appliances, Built-In Microwave
Heat Source Natural Gas
Laundry Main Floor
Exterior
Exterior Feature Patio(s), Porch(es)
Garage Inside Access, Garage Door Opener, Oversized
Garage Spaces 4.0
Utilities Available Cable TV
Amenities Available Swimming Pool, Tennis Courts, Club House
Waterfront N
Water Access N
Roof Type Pitched,Shingle
Accessibility None
Porch Patio(s), Porch(es)
Parking Type On Street, Driveway, Attached Garage, Other
Attached Garage 1
Total Parking Spaces 4
Garage Y
Building
Lot Description Open, Front Yard, Rear Yard
Story 1
Sewer Public Sewer
Water Public
Architectural Style Colonial
Level or Stories 1
Additional Building Above Grade
Structure Type 9'+ Ceilings
New Construction N
Schools
Middle Schools Marlton
School District Evesham Township
Others
HOA Fee Include Pool(s),Common Area Maintenance,Lawn Maintenance,Snow Removal,Health Club
Senior Community Yes
Tax ID 13-00015 03-00068
Ownership Fee Simple
Security Features Security System
Read Less Info
Want to know what your home might be worth? Contact us for a FREE valuation!

Our team is ready to help you sell your home for the highest possible price ASAP

Bought with Lorraine DeBlasio • Weichert Realtors - Moorestown
GET MORE INFORMATION





