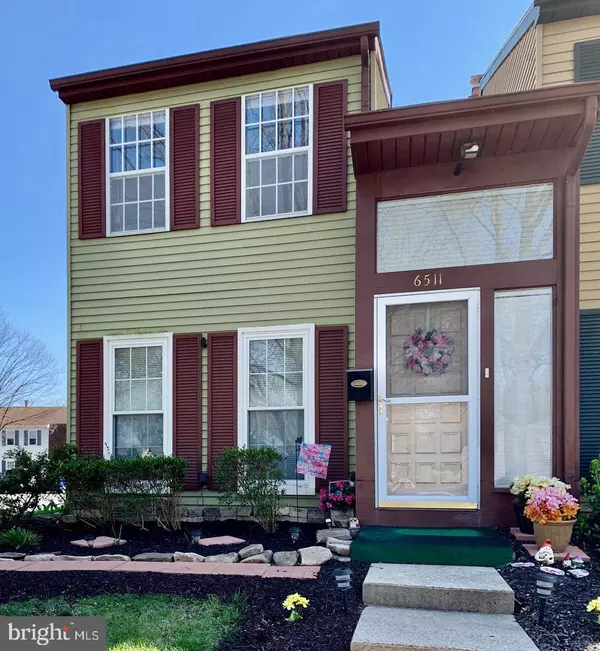For more information regarding the value of a property, please contact us for a free consultation.
Key Details
Sold Price $147,000
Property Type Townhouse
Sub Type End of Row/Townhouse
Listing Status Sold
Purchase Type For Sale
Square Footage 1,308 sqft
Price per Sqft $112
Subdivision Heatherfield
MLS Listing ID PADA125370
Sold Date 03/11/21
Style Contemporary
Bedrooms 3
Full Baths 1
Half Baths 1
HOA Fees $70/mo
HOA Y/N Y
Abv Grd Liv Area 1,308
Originating Board BRIGHT
Year Built 1976
Annual Tax Amount $1,746
Tax Year 2021
Lot Size 871 Sqft
Acres 0.02
Property Description
Welcome home to this wonderfully renovated end unit townhome in Heatherfield where cozy community feel meets convenient location in Central Dauphin Schools!! As soon as you walk through the front door, the two story foyer makes an impression with its open concept to the large living room and the abundance of natural light. This move-in ready home has many updates including newly refinished kitchen cabinets with modern hardware, new microwave and dishwasher, beautiful backsplash, new lighting fixtures, new flooring in both bathrooms and neutral carpet throughout, brand new boiler and air handler, newly refinished vanities and hardware, ceiling fans in all the bedrooms, and vinyl windows throughout. Sliding glass doors lead to the private fenced-in backyard perfect for enjoying the upcoming autumn weather! If you are looking for low maintenance living and plenty of amenities, this is the perfect home for you! The HOA includes lawn and shrub care, snow removal, a playground for the kids or grandkids, tennis courts, a dog park for the fur babies, an inground Olympic sized pool, four gyms, and a clubhouse. Don't delay, make this home your own today!
Location
State PA
County Dauphin
Area Lower Paxton Twp (14035)
Zoning RESIDENTIAL
Interior
Hot Water Electric
Heating Forced Air
Cooling Central A/C
Fireplace N
Heat Source Oil
Exterior
Amenities Available Tot Lots/Playground, Tennis Courts, Party Room, Pool - Outdoor
Water Access N
Accessibility 2+ Access Exits
Garage N
Building
Lot Description Corner, Rear Yard
Story 2
Sewer Public Sewer
Water Public
Architectural Style Contemporary
Level or Stories 2
Additional Building Above Grade, Below Grade
New Construction N
Schools
High Schools Central Dauphin
School District Central Dauphin
Others
HOA Fee Include Lawn Maintenance,Snow Removal
Senior Community No
Tax ID 35-099-069-000-0000
Ownership Fee Simple
SqFt Source Estimated
Acceptable Financing Cash, Conventional, FHA, VA
Horse Property N
Listing Terms Cash, Conventional, FHA, VA
Financing Cash,Conventional,FHA,VA
Special Listing Condition Standard
Read Less Info
Want to know what your home might be worth? Contact us for a FREE valuation!

Our team is ready to help you sell your home for the highest possible price ASAP

Bought with JOHN BARRICK • Joy Daniels Real Estate Group, Ltd
GET MORE INFORMATION





