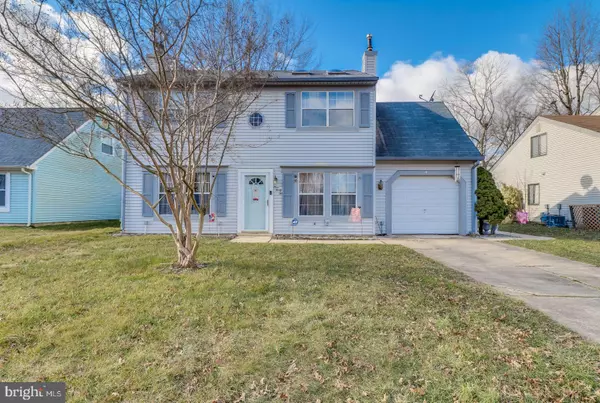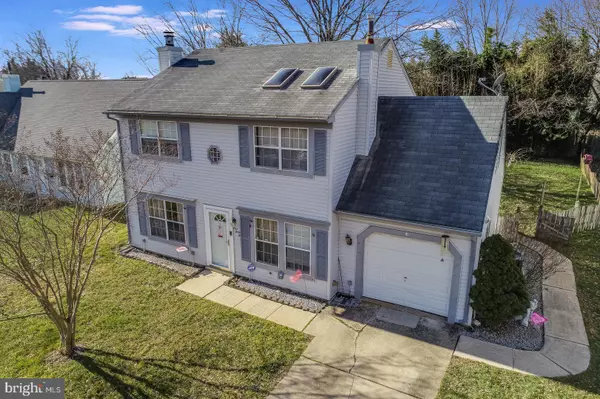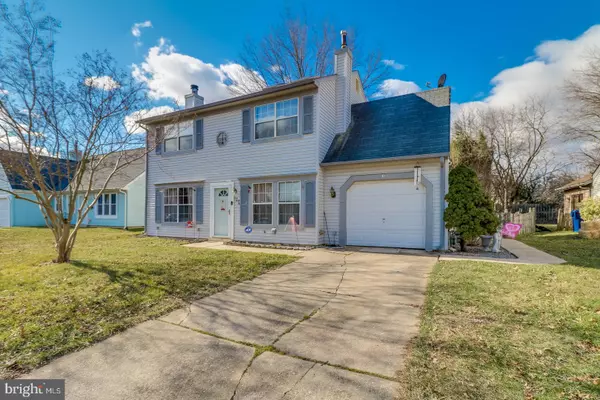For more information regarding the value of a property, please contact us for a free consultation.
Key Details
Sold Price $255,000
Property Type Single Family Home
Sub Type Detached
Listing Status Sold
Purchase Type For Sale
Square Footage 1,600 sqft
Price per Sqft $159
Subdivision Appleby Estates
MLS Listing ID DENC519728
Sold Date 03/15/21
Style Colonial
Bedrooms 3
Full Baths 2
Half Baths 1
HOA Fees $2/ann
HOA Y/N Y
Abv Grd Liv Area 1,600
Originating Board BRIGHT
Year Built 1988
Annual Tax Amount $1,092
Tax Year 2021
Lot Size 7,405 Sqft
Acres 0.17
Property Description
Visit this home virtually: http://www.vht.com/434133112/IDXS - WELCOME HOME! Come see this lovely home in Appleby Estates! Right away you'll notice the nice bright living room complete with a fireplace, that leads to the dining/breakfast nook area, where you'll find ample open space for entertaining guests. The dramatic ceilings, skylights and floor-to-ceiling windows in the dining and kitchen area gives a spacious feel as you look out into the fenced backyard that includes a manmade fishpond. The laundry room is conveniently located on the main floor off the kitchen that leads to a one car garage with great storage space. The large all-season addition off the back is the perfect space to enjoy guests around a warm fire during the winter or a cooled space in the summer. Upstairs, you'll find a spacious owners suite that boasts an en-suite bathroom, walk-in closet and vaulted ceilings with skylights. In addition, there's a room off to the side of the owners suite, perfect for an office or even a nursery. Two nice-sized bedrooms with ample closet space as well as an additional full bath complete the second floor. Also upstairs are pull-down steps that open to a floored attic with plenty of storage space. There are ceiling fans throughout the home, the walls have been prepped for you to paint with the color of your choice and an ADT security system (along with a Ring doorbell) are already installed for you. The HVAC system was replaced in 2019 and the seller has purchased a home warranty (2-10) for the new owner that will begin at settlement. The home's ideal location is close to shopping, restaurants, Christiana Mall and all major routes for easy commuting and convenience. A home inspection was completed on 1/26/21. A copy of the inspection report will be available upon request. Seller will not be making any repairs. Showings will begin on January 30th. This home will not last so make your appointment today or join us for an OPEN HOUSE on Saturday, January 30th at noon! There will be an additional open house on Sunday, January 31st from 1-4. Due to COVID-19: PRE-APPROVED/SERIOUS BUYER ONLY PLEASE. Limit objects that are touched in home. If you feel sick, fever, cough or other symptoms of COVID, please DO NOT tour home. Please wear mask at all times when in the home. All parties touring home must sign COVID certification for showing (on premises). Please remove shoes or use shoe coverings (provided). **All showing parties must read and sign the COVID-19 Certificate For Property Showings/Visits loaded in documents under Covid. **
Location
State DE
County New Castle
Area New Castle/Red Lion/Del.City (30904)
Zoning NC6.5
Rooms
Other Rooms Living Room, Dining Room, Bedroom 2, Bedroom 3, Kitchen, Family Room, Breakfast Room, Bedroom 1, Bonus Room
Interior
Interior Features Attic/House Fan, Carpet, Ceiling Fan(s), Skylight(s), Walk-in Closet(s), Window Treatments
Hot Water Natural Gas
Heating Forced Air
Cooling Central A/C
Fireplaces Number 2
Fireplaces Type Gas/Propane
Equipment Built-In Microwave, Built-In Range, Dishwasher, Disposal, Dryer, Range Hood, Refrigerator, Washer, Water Heater
Fireplace Y
Window Features Skylights
Appliance Built-In Microwave, Built-In Range, Dishwasher, Disposal, Dryer, Range Hood, Refrigerator, Washer, Water Heater
Heat Source Natural Gas, Propane - Leased
Laundry Main Floor
Exterior
Parking Features Garage - Front Entry, Inside Access
Garage Spaces 3.0
Fence Wood
Water Access N
Roof Type Pitched,Shingle
Accessibility None
Attached Garage 1
Total Parking Spaces 3
Garage Y
Building
Story 2
Foundation Slab
Sewer Public Sewer
Water Public
Architectural Style Colonial
Level or Stories 2
Additional Building Above Grade, Below Grade
Structure Type Vaulted Ceilings
New Construction N
Schools
High Schools William Penn
School District Colonial
Others
Senior Community No
Tax ID 10-029.30-328
Ownership Fee Simple
SqFt Source Assessor
Security Features Security System
Acceptable Financing Cash, Conventional
Listing Terms Cash, Conventional
Financing Cash,Conventional
Special Listing Condition Standard
Read Less Info
Want to know what your home might be worth? Contact us for a FREE valuation!

Our team is ready to help you sell your home for the highest possible price ASAP

Bought with Algore DiTullio • C-21 Executive Group
GET MORE INFORMATION





