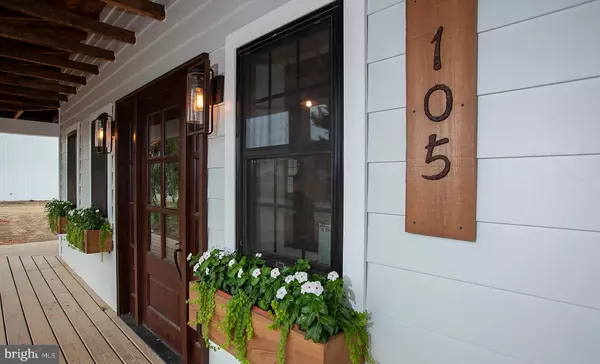For more information regarding the value of a property, please contact us for a free consultation.
Key Details
Sold Price $885,000
Property Type Single Family Home
Sub Type Detached
Listing Status Sold
Purchase Type For Sale
Square Footage 2,846 sqft
Price per Sqft $310
Subdivision None Available
MLS Listing ID PADA126688
Sold Date 03/11/21
Style Farmhouse/National Folk
Bedrooms 4
Full Baths 3
Half Baths 1
HOA Y/N N
Abv Grd Liv Area 2,846
Originating Board BRIGHT
Year Built 1850
Annual Tax Amount $1,846
Tax Year 2021
Lot Size 2.130 Acres
Acres 2.13
Property Description
This property offers the best of both worlds - live on a farm that was built in 1850, but enjoy all of the modern conveniences of a house built in 2020! The house and barn were deconstructed down to the structural elements and then lovingly rebuilt. An addition to the house and a free standing garage were also added. Now the house has 2846 SF, the garage has 480 SF, and the barn has 2520 SF. These buildings are all nestled on the front of a 2.13 acre lot and waiting to be explored & enjoyed.
Location
State PA
County Dauphin
Area South Hanover Twp (14056)
Zoning RESIDENTIAL/AGRICULTURAL
Direction Northeast
Rooms
Basement Dirt Floor, Interior Access, Outside Entrance, Unfinished
Main Level Bedrooms 1
Interior
Interior Features Butlers Pantry, Built-Ins, Entry Level Bedroom, Exposed Beams, Family Room Off Kitchen, Floor Plan - Open, Soaking Tub, Upgraded Countertops, Walk-in Closet(s), Wood Floors
Hot Water Propane, 60+ Gallon Tank
Heating Central
Cooling Central A/C, Attic Fan, Programmable Thermostat
Flooring Hardwood
Equipment Dishwasher, Dryer - Gas, Microwave, Oven/Range - Gas, Stainless Steel Appliances, Refrigerator, Washer - Front Loading
Furnishings No
Fireplace N
Window Features Double Hung,Low-E
Appliance Dishwasher, Dryer - Gas, Microwave, Oven/Range - Gas, Stainless Steel Appliances, Refrigerator, Washer - Front Loading
Heat Source Propane - Owned
Laundry Main Floor
Exterior
Garage Garage Door Opener, Garage - Side Entry
Garage Spaces 4.0
Utilities Available Propane
Waterfront N
Water Access N
View Pasture, Trees/Woods
Roof Type Metal
Accessibility 36\"+ wide Halls, 32\"+ wide Doors, >84\" Garage Door
Parking Type Detached Garage, Driveway
Total Parking Spaces 4
Garage Y
Building
Lot Description Backs to Trees, Partly Wooded, Rear Yard, Road Frontage
Story 2
Foundation Crawl Space, Stone, Block
Sewer On Site Septic
Water Well
Architectural Style Farmhouse/National Folk
Level or Stories 2
Additional Building Above Grade, Below Grade
Structure Type Beamed Ceilings,Brick,Dry Wall,Wood Ceilings,Wood Walls
New Construction N
Schools
Elementary Schools South Hanover
Middle Schools Lower Dauphin
High Schools Lower Dauphin
School District Lower Dauphin
Others
Pets Allowed N
Senior Community No
Tax ID 56-004-005-000-0000
Ownership Fee Simple
SqFt Source Estimated
Security Features Carbon Monoxide Detector(s)
Acceptable Financing Conventional
Horse Property N
Listing Terms Conventional
Financing Conventional
Special Listing Condition Standard
Read Less Info
Want to know what your home might be worth? Contact us for a FREE valuation!

Our team is ready to help you sell your home for the highest possible price ASAP

Bought with DAVID P GIOVANNIELLO, BROKER • For Sale By Owner Plus, REALTORS
GET MORE INFORMATION





