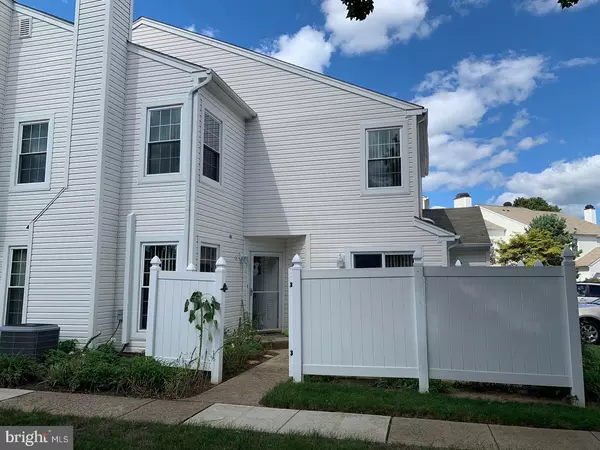For more information regarding the value of a property, please contact us for a free consultation.
Key Details
Sold Price $340,000
Property Type Condo
Sub Type Condo/Co-op
Listing Status Sold
Purchase Type For Sale
Subdivision Village Shires
MLS Listing ID PABU520484
Sold Date 03/25/21
Style Traditional
Bedrooms 3
Full Baths 2
Half Baths 1
Condo Fees $138/mo
HOA Fees $44/qua
HOA Y/N Y
Originating Board BRIGHT
Year Built 1984
Annual Tax Amount $4,125
Tax Year 2020
Lot Dimensions 0.00 x 0.00
Property Description
Beautiful 3 Bedroom, 2.5 Bath End Unit Garage Parking Townhome in Village Shires. Enter the front door of this townhome through a Private Fenced Courtyard. The Kitchen features Granite Counters, New Cabinets and Stainless Appliances, Backsplash and Glass sliding doors which access the patio in the Courtyard are ideal for summer entertaining and Barbequing. The Living/ Dining area creates an open space and wood floors. .. Wood Burning Fireplace, Storage Room and Half Bath complete the first floor. The split stair with Chandelier and 2 story ceilings lead to a second level. Double Doors open to a Master Suite Retreat complete with Cathedral Ceilings, Walk-in closet and Private Master Bathroom with a large walk- in shower. Two additional bedrooms, a full hall bath and laundry area complete the second floor. Surrounding Area Highlights include Tyler State Park, Core Creek Park, Richboro, Newtown Boro, Council Rock Schools Just off 332 Bypass and minutes to I95. Owner is a licensed PA realtor
Location
State PA
County Bucks
Area Northampton Twp (10131)
Zoning R3
Rooms
Other Rooms Kitchen
Main Level Bedrooms 3
Interior
Interior Features Attic
Hot Water Electric
Heating Forced Air
Cooling Central A/C
Fireplaces Number 1
Fireplaces Type Fireplace - Glass Doors, Mantel(s), Wood
Equipment Dishwasher, Disposal, Dryer, Oven/Range - Electric, Range Hood, Stainless Steel Appliances, Washer
Fireplace Y
Appliance Dishwasher, Disposal, Dryer, Oven/Range - Electric, Range Hood, Stainless Steel Appliances, Washer
Heat Source Electric
Laundry Upper Floor
Exterior
Garage Garage Door Opener
Garage Spaces 2.0
Fence Vinyl
Utilities Available Cable TV Available, Other
Amenities Available Club House, Swimming Pool, Tennis Courts, Tot Lots/Playground
Waterfront N
Water Access N
Accessibility None
Parking Type Attached Garage, Driveway
Attached Garage 1
Total Parking Spaces 2
Garage Y
Building
Story 2
Sewer Public Sewer
Water Public
Architectural Style Traditional
Level or Stories 2
Additional Building Above Grade, Below Grade
New Construction N
Schools
Middle Schools Holland Jr
High Schools Council Rock High School South
School District Council Rock
Others
Pets Allowed Y
HOA Fee Include All Ground Fee,Common Area Maintenance,Pool(s),Recreation Facility,Snow Removal,Other,Ext Bldg Maint
Senior Community No
Tax ID 31-036-121-00H
Ownership Condominium
Acceptable Financing Conventional
Horse Property N
Listing Terms Conventional
Financing Conventional
Special Listing Condition Standard
Pets Description Case by Case Basis
Read Less Info
Want to know what your home might be worth? Contact us for a FREE valuation!

Our team is ready to help you sell your home for the highest possible price ASAP

Bought with Michele M Burke • Century 21 Advantage Gold-Yardley
GET MORE INFORMATION





