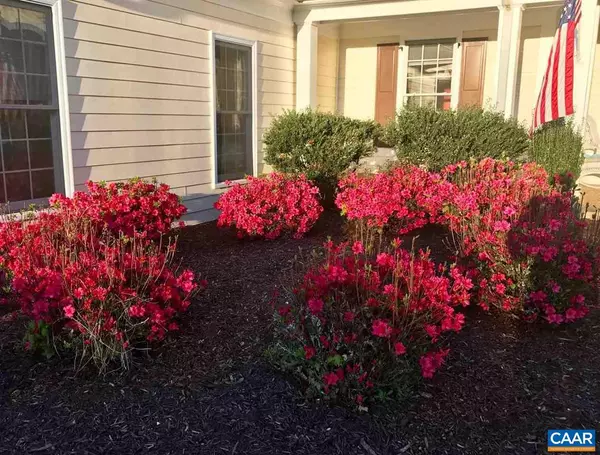For more information regarding the value of a property, please contact us for a free consultation.
Key Details
Sold Price $675,000
Property Type Single Family Home
Sub Type Detached
Listing Status Sold
Purchase Type For Sale
Square Footage 4,318 sqft
Price per Sqft $156
Subdivision Walnut Hills
MLS Listing ID 572286
Sold Date 07/16/18
Style Colonial,Contemporary
Bedrooms 4
Full Baths 4
Half Baths 1
HOA Fees $180/qua
HOA Y/N Y
Abv Grd Liv Area 4,318
Originating Board CAAR
Year Built 2004
Tax Year 9999
Lot Size 1.520 Acres
Acres 1.52
Property Description
Sought after Albemarle County community of Walnut Hills. Located in the beautiful Earlysville countryside, you are just minutes to everything! This private gated community amenity rich neighborhood offers a beautiful clubhouse, exercise room/gym gathering room, pool, tennis & a stunning fountained lake. 4245 Redwood Lane will not disappoint. Situated on a private 1.52 acre lot you'll enjoy a 4 bedroom residence that has a sensational open plan and an interior that is immaculate and updated Top to Bottom! Great room has a vaulted coffered ceiling & Mountain Lumber reclaimed Oak hardwood flooring. 1st level master suite/brand new Spa-Like shower & brand new carpeting. 3-second level bedrooms are freshly painted/carpeted. 1-YEAR HOME WARRANTY,Cherry Cabinets,Solid Surface Counter,Fireplace in Great Room,Fireplace in Study/Library
Location
State VA
County Albemarle
Zoning PRD
Rooms
Other Rooms Dining Room, Primary Bedroom, Kitchen, Family Room, Foyer, Breakfast Room, Study, Sun/Florida Room, Laundry, Office, Bonus Room, Full Bath, Half Bath, Additional Bedroom
Main Level Bedrooms 1
Interior
Interior Features Central Vacuum, Central Vacuum, Walk-in Closet(s), WhirlPool/HotTub, Breakfast Area, Kitchen - Eat-In, Kitchen - Island, Pantry, Recessed Lighting, Entry Level Bedroom
Heating Floor Furnace, Heat Pump(s), Hot Water
Cooling Central A/C, Heat Pump(s)
Flooring Carpet, Ceramic Tile, Hardwood, Wood
Fireplaces Number 2
Fireplaces Type Gas/Propane
Equipment Dishwasher, Disposal, Oven/Range - Electric, Microwave, Oven - Wall, Cooktop
Fireplace Y
Window Features Insulated,Screens,Storm
Appliance Dishwasher, Disposal, Oven/Range - Electric, Microwave, Oven - Wall, Cooktop
Heat Source Other, Propane - Owned
Exterior
Exterior Feature Deck(s), Porch(es)
Parking Features Other, Garage - Side Entry, Oversized
Amenities Available Club House, Tot Lots/Playground, Community Center, Exercise Room, Picnic Area, Tennis Courts, Jog/Walk Path, Gated Community
View Garden/Lawn, Other, City
Roof Type Architectural Shingle
Accessibility None
Porch Deck(s), Porch(es)
Road Frontage Private
Attached Garage 3
Garage Y
Building
Lot Description Cleared, Landscaping, Sloping, Open, Partly Wooded, Secluded, Trees/Wooded
Story 1.5
Foundation Block
Sewer Septic Exists
Water Well
Architectural Style Colonial, Contemporary
Level or Stories 1.5
Additional Building Above Grade, Below Grade
Structure Type 9'+ Ceilings,Tray Ceilings,Vaulted Ceilings,Cathedral Ceilings
New Construction N
Schools
Elementary Schools Broadus Wood
High Schools Albemarle
School District Albemarle County Public Schools
Others
HOA Fee Include Common Area Maintenance,Health Club,Insurance,Pool(s),Management,Snow Removal,Trash
Ownership Other
Security Features Security Gate,Security System,Smoke Detector
Special Listing Condition Standard
Read Less Info
Want to know what your home might be worth? Contact us for a FREE valuation!

Our team is ready to help you sell your home for the highest possible price ASAP

Bought with MELISSA DUNN • AVENUE REALTY, LLC
GET MORE INFORMATION





