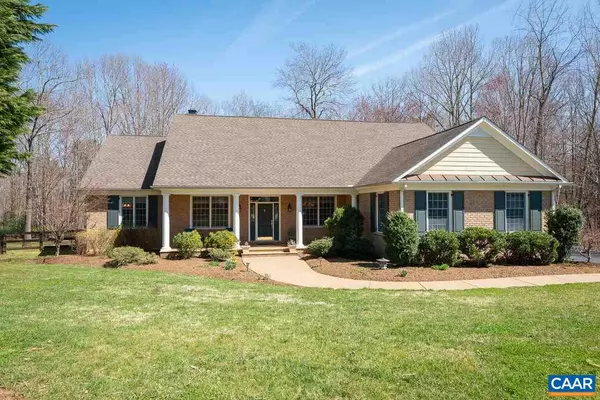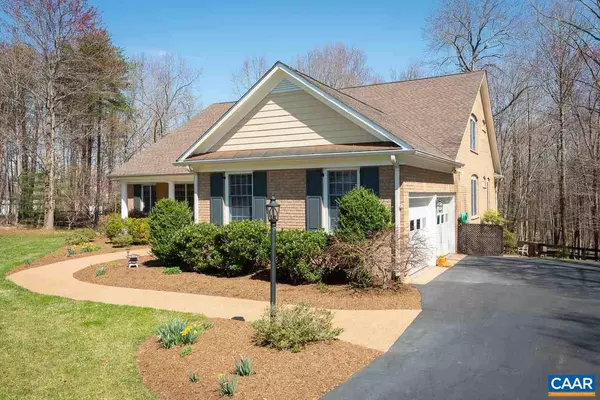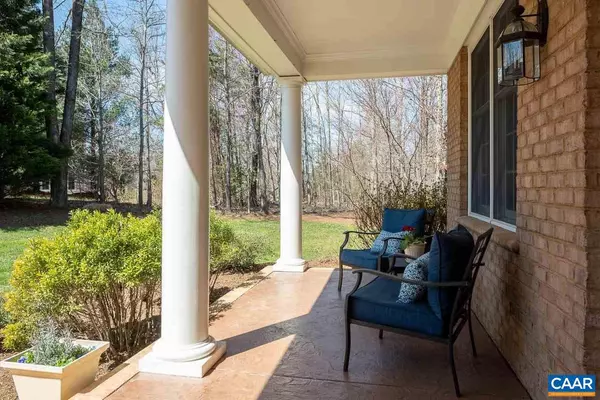For more information regarding the value of a property, please contact us for a free consultation.
Key Details
Sold Price $618,000
Property Type Single Family Home
Sub Type Detached
Listing Status Sold
Purchase Type For Sale
Square Footage 3,198 sqft
Price per Sqft $193
Subdivision Walnut Hills
MLS Listing ID 588145
Sold Date 06/14/19
Style Contemporary,Traditional
Bedrooms 4
Full Baths 3
Half Baths 1
HOA Fees $198/qua
HOA Y/N Y
Abv Grd Liv Area 3,198
Originating Board CAAR
Year Built 2003
Annual Tax Amount $5,390
Tax Year 2018
Lot Size 1.480 Acres
Acres 1.48
Property Description
Walnut Hills 4 bedroom custom built by renowned local builder WESTON HOMES. THREE bedrooms on the MAIN LEVEL & a spectacular 18 x 14 screened in porch. Remodeled kitchen includes a new Wolf 5 burner gas cook top and overhead vent/light, wine cooler and new light fixtures. NEW master bath has stunning marble countertops & a spa like shower. This home has tremendous flow for outdoor entertaining as it includes a large courtyard patio with custom Serpentine brick wall & a deck that overlooks the park like yard. The 1.48 acre fenced homesite is adjacent to acres of common area. Afternoon light filled interior. Walnut Hills is an established amenity rich GATED COMMUNITY within 10 minutes to shopping, entertainment and transportation options.,Glass Front Cabinets,Granite Counter,Wood Cabinets,Fireplace in Family Room
Location
State VA
County Albemarle
Zoning PRD
Rooms
Other Rooms Dining Room, Kitchen, Family Room, Foyer, Breakfast Room, Laundry, Loft, Office, Bonus Room, Full Bath, Half Bath, Additional Bedroom
Main Level Bedrooms 3
Interior
Interior Features Walk-in Closet(s), Breakfast Area, Kitchen - Eat-In, Kitchen - Island, Pantry, Recessed Lighting, Wine Storage, Entry Level Bedroom, Primary Bath(s)
Heating Heat Pump(s)
Cooling Programmable Thermostat, Central A/C, Heat Pump(s)
Flooring Carpet, Ceramic Tile, Hardwood
Fireplaces Number 1
Fireplaces Type Gas/Propane
Equipment Water Conditioner - Owned, Dryer, Washer, Dishwasher, Disposal, Oven/Range - Gas, Microwave, Refrigerator, Oven - Wall, Energy Efficient Appliances
Fireplace Y
Window Features Double Hung,Insulated,Screens,Storm,Transom
Appliance Water Conditioner - Owned, Dryer, Washer, Dishwasher, Disposal, Oven/Range - Gas, Microwave, Refrigerator, Oven - Wall, Energy Efficient Appliances
Heat Source Propane - Owned
Exterior
Exterior Feature Deck(s), Patio(s), Porch(es), Screened
Parking Features Garage - Side Entry, Oversized
Fence Other, Board, Partially
Amenities Available Club House, Tot Lots/Playground, Tennis Courts, Community Center, Exercise Room, Meeting Room, Picnic Area, Jog/Walk Path, Gated Community
View Garden/Lawn, Other, Trees/Woods, Courtyard
Roof Type Architectural Shingle
Accessibility None
Porch Deck(s), Patio(s), Porch(es), Screened
Road Frontage Private
Attached Garage 2
Garage Y
Building
Lot Description Landscaping, Level, Private, Sloping, Open, Partly Wooded, Secluded, Trees/Wooded, Cul-de-sac
Story 1.5
Foundation Block, Crawl Space
Sewer Septic Exists
Water Well
Architectural Style Contemporary, Traditional
Level or Stories 1.5
Additional Building Above Grade, Below Grade
Structure Type 9'+ Ceilings
New Construction N
Schools
Elementary Schools Broadus Wood
High Schools Albemarle
School District Albemarle County Public Schools
Others
HOA Fee Include Common Area Maintenance,Health Club,Insurance,Management,Road Maintenance,Snow Removal,Trash
Ownership Other
Security Features Security Gate,Security System
Special Listing Condition Standard
Read Less Info
Want to know what your home might be worth? Contact us for a FREE valuation!

Our team is ready to help you sell your home for the highest possible price ASAP

Bought with MIKE GAFFNEY • MONTAGUE, MILLER & CO. - WESTFIELD
GET MORE INFORMATION





