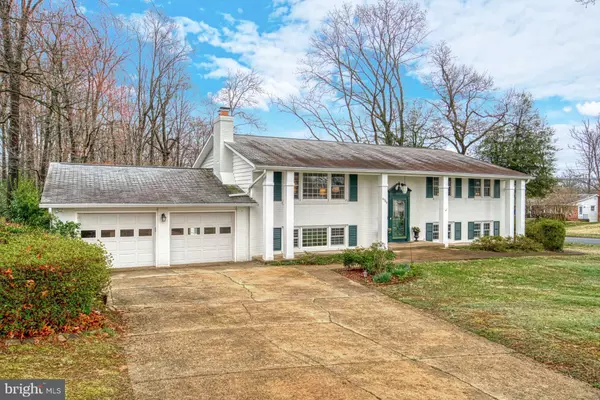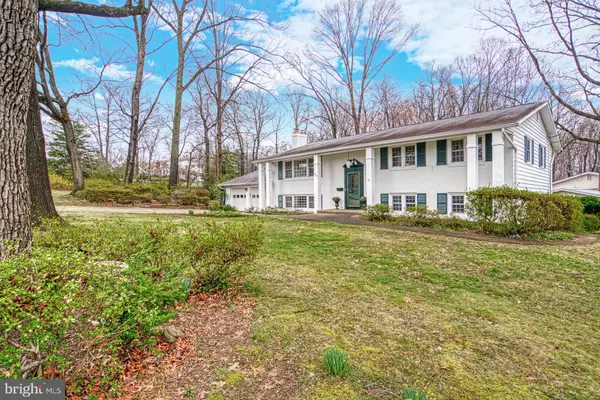For more information regarding the value of a property, please contact us for a free consultation.
Key Details
Sold Price $835,000
Property Type Single Family Home
Sub Type Detached
Listing Status Sold
Purchase Type For Sale
Square Footage 1,664 sqft
Price per Sqft $501
Subdivision Rutherford
MLS Listing ID VAFX1186348
Sold Date 04/20/21
Style Split Foyer
Bedrooms 5
Full Baths 3
HOA Y/N N
Abv Grd Liv Area 1,664
Originating Board BRIGHT
Year Built 1963
Annual Tax Amount $8,117
Tax Year 2021
Lot Size 0.476 Acres
Acres 0.48
Property Description
HONEY STOP THE CAR! One owner home in sought after Rutherford. Almost a half acre of flat, open space close to restaurants, shopping, transportation and more. Neighborhood pool & trail. Remodeled kitchen with Cambria counters, lovely color scheme, smart lay out. Gas line to stove area. Sunny living room with gas fireplace. Formal dining room open to the kitchen. Huge screened in porch up, with new ceiling fans. Large sunny bedrooms. An efficient, hall bath fully updated with Cambria counters, beautiful colors, and storage galore. The primary bedroom has a walk in closet and a seasonal closet, a primary bathroom with extra storage, beautiful tile work. Downstairs there is a huge recreation room, a gas fireplace, two bedrooms, both large and one with a built-in dresser. The laundry room is separate, has just been painted, and offers an extra large washer and dryer. There's room here for storage as well. Also, there is a craft room that was just painted with built-in cabinets and space for a table, egress to the rear yard. Under the stairs, there is a huge storage are...or is this space for a fort? Reading nook? There is a wet bar with refrigerator, and just off the recreation room, there is a sun room with new carpet and paint. Outside you will find a shed, a lovely patio. The garage is oversized, with open rafters, three work stations with lighting, cabinetry. Enjoy a cup of coffee on the front porch, watching the world go by or tuck in to your screened in porch and enjoy time with the people you love. Also, the floors have never been exposed. No pets have lived in the home. This home will be open Sunday the 28th, 1-4.
Location
State VA
County Fairfax
Zoning 110
Rooms
Other Rooms Living Room, Dining Room, Primary Bedroom, Bedroom 2, Bedroom 3, Bedroom 4, Bedroom 5, Kitchen, Foyer, Sun/Florida Room, Laundry, Recreation Room, Workshop, Bathroom 2, Bathroom 3, Primary Bathroom, Screened Porch
Basement Daylight, Full, Connecting Stairway, Full, Heated, Improved, Interior Access, Outside Entrance, Rear Entrance
Interior
Interior Features Bar, Breakfast Area, Built-Ins, Carpet, Ceiling Fan(s), Combination Dining/Living, Dining Area, Floor Plan - Traditional, Formal/Separate Dining Room, Kitchen - Eat-In, Kitchen - Table Space, Pantry, Primary Bath(s), Upgraded Countertops, Walk-in Closet(s), Wet/Dry Bar, Window Treatments, Wood Floors
Hot Water Natural Gas
Heating Forced Air
Cooling Ceiling Fan(s), Central A/C
Flooring Carpet, Ceramic Tile, Hardwood, Laminated
Fireplaces Number 2
Fireplaces Type Gas/Propane
Equipment Dishwasher, Disposal, Dryer, Exhaust Fan, Extra Refrigerator/Freezer, Icemaker, Oven/Range - Electric, Refrigerator, Washer, Water Heater
Furnishings No
Fireplace Y
Appliance Dishwasher, Disposal, Dryer, Exhaust Fan, Extra Refrigerator/Freezer, Icemaker, Oven/Range - Electric, Refrigerator, Washer, Water Heater
Heat Source Natural Gas
Laundry Dryer In Unit, Has Laundry, Lower Floor, Basement, Washer In Unit
Exterior
Exterior Feature Deck(s), Enclosed, Patio(s), Porch(es), Screened
Parking Features Additional Storage Area, Garage - Front Entry, Garage Door Opener, Oversized
Garage Spaces 2.0
Water Access N
View Garden/Lawn
Roof Type Composite
Accessibility None
Porch Deck(s), Enclosed, Patio(s), Porch(es), Screened
Attached Garage 2
Total Parking Spaces 2
Garage Y
Building
Lot Description Corner, Front Yard, Landscaping, Level, Rear Yard, SideYard(s)
Story 2
Sewer Private Sewer
Water Public
Architectural Style Split Foyer
Level or Stories 2
Additional Building Above Grade
Structure Type Dry Wall
New Construction N
Schools
Elementary Schools Little Run
Middle Schools Frost
High Schools Woodson
School District Fairfax County Public Schools
Others
Pets Allowed Y
Senior Community No
Tax ID 0692 06 0222
Ownership Fee Simple
SqFt Source Assessor
Security Features Surveillance Sys
Acceptable Financing Cash, Conventional, FHA, VA, Other
Horse Property N
Listing Terms Cash, Conventional, FHA, VA, Other
Financing Cash,Conventional,FHA,VA,Other
Special Listing Condition Standard
Pets Allowed No Pet Restrictions
Read Less Info
Want to know what your home might be worth? Contact us for a FREE valuation!

Our team is ready to help you sell your home for the highest possible price ASAP

Bought with Robert E Wittman • NextHome Reach




