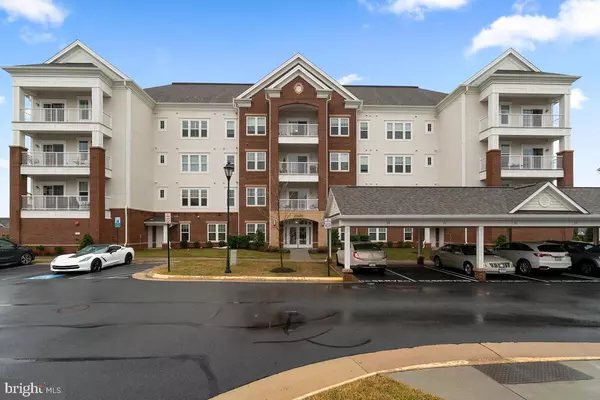For more information regarding the value of a property, please contact us for a free consultation.
Key Details
Sold Price $417,500
Property Type Condo
Sub Type Condo/Co-op
Listing Status Sold
Purchase Type For Sale
Square Footage 1,515 sqft
Price per Sqft $275
Subdivision Potomac Green Condominium
MLS Listing ID VALO431796
Sold Date 05/14/21
Style Other
Bedrooms 2
Full Baths 2
Condo Fees $266/mo
HOA Fees $273/mo
HOA Y/N Y
Abv Grd Liv Area 1,515
Originating Board BRIGHT
Year Built 2016
Annual Tax Amount $3,844
Tax Year 2021
Property Description
JUST LISTED! Bright, clean and beautiful CORNER unit condo in Ashburn's beloved 55+ gated community, Potomac Green! You'll drive into this lovely gated community and then to this elevator condo which is only 5 years old! This sunny 2 bedroom condo has a den, 2 full baths and full-sized laundry room - one-level living perfection. PLUS, this wonderful unit has a 1 car garage with a designated storage room right next to it! The spacious living room, dining room, kitchen and hallways all have GORGEOUS hand-scraped wide plank hardwood floors! Plus, BRAND NEW carpeting in bedrooms & den! The upgraded kitchen has beautiful granite counters, designer back splash, abundant cabinets and stainless-steel appliances. Want some fresh air? You'll access the covered balcony right next to the kitchen. Potomac Green is full of amazing amenities: Indoor/Outdoor pools, manicured community paths and trails, beautiful flowers, community events and games, tennis courts and MORE! The living is easy in Potomac Green! COME SEE!
Location
State VA
County Loudoun
Zoning 04
Rooms
Other Rooms Living Room, Dining Room, Primary Bedroom, Bedroom 2, Kitchen, Den, Laundry, Bathroom 2, Primary Bathroom
Basement Other
Main Level Bedrooms 2
Interior
Interior Features Floor Plan - Open, Recessed Lighting, Sprinkler System, Stall Shower, Upgraded Countertops, Walk-in Closet(s), Window Treatments, Wood Floors, Crown Moldings
Hot Water Natural Gas
Heating Forced Air
Cooling Central A/C
Equipment Built-In Microwave, Dishwasher, Disposal, Dryer, Exhaust Fan, Icemaker, Washer, Stove
Fireplace N
Appliance Built-In Microwave, Dishwasher, Disposal, Dryer, Exhaust Fan, Icemaker, Washer, Stove
Heat Source Natural Gas
Laundry Dryer In Unit, Washer In Unit
Exterior
Parking Features Garage Door Opener, Basement Garage
Garage Spaces 1.0
Amenities Available Club House, Pool - Indoor, Pool - Outdoor, Gated Community, Tennis Courts, Retirement Community, Billiard Room, Jog/Walk Path, Fitness Center, Fax/Copying, Meeting Room
Water Access N
Accessibility None
Attached Garage 1
Total Parking Spaces 1
Garage Y
Building
Story 1
Unit Features Garden 1 - 4 Floors
Sewer Public Sewer
Water Public
Architectural Style Other
Level or Stories 1
Additional Building Above Grade, Below Grade
New Construction N
Schools
School District Loudoun County Public Schools
Others
HOA Fee Include Security Gate,Common Area Maintenance,Lawn Maintenance,Pool(s),Snow Removal,Water,Trash,Recreation Facility
Senior Community Yes
Age Restriction 55
Tax ID 058199972015
Ownership Condominium
Security Features Main Entrance Lock,Security Gate,Sprinkler System - Indoor
Special Listing Condition Standard
Read Less Info
Want to know what your home might be worth? Contact us for a FREE valuation!

Our team is ready to help you sell your home for the highest possible price ASAP

Bought with Ahmed Waled Nadim • Homesavey, LLC




