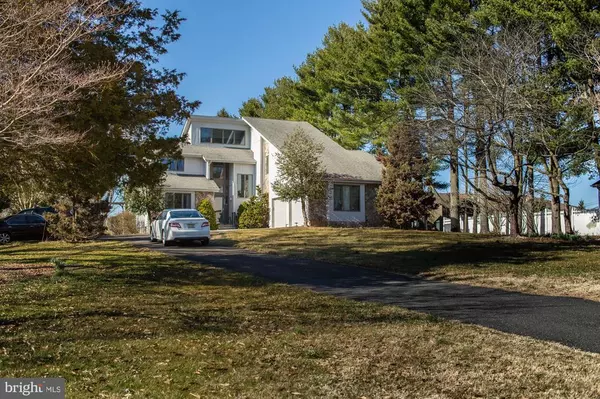For more information regarding the value of a property, please contact us for a free consultation.
Key Details
Sold Price $500,000
Property Type Single Family Home
Sub Type Detached
Listing Status Sold
Purchase Type For Sale
Square Footage 2,500 sqft
Price per Sqft $200
Subdivision None Available
MLS Listing ID NJBL393448
Sold Date 05/24/21
Style A-Frame
Bedrooms 4
Full Baths 3
Half Baths 1
HOA Y/N N
Abv Grd Liv Area 2,500
Originating Board BRIGHT
Year Built 1999
Annual Tax Amount $11,166
Tax Year 2020
Lot Size 1.000 Acres
Acres 1.0
Lot Dimensions 0.00 x 0.00
Property Description
This classic contemporary house by renowned builder Gary Gardner sits high on a flat 1 acre dry lot. Stone front accentuates the entry, while the rest of the house is surrounded by paver path, finished with vertical siding. Separate parking area for 4 cars and the 2 attached garages make parking a breeze. Natural light from the numerous tall Anderson windows, double sliding doors, and skylights are the star of this home and really showcase the airy 2-story large Great Room. The flow and layout offer many options for family styles. This house has 4 bedrooms and 3.5 baths. To the left wing of the house on the main floor adjacent to the Great Room, there are 2 bedrooms, separated by a full bath. The rest of the main floor area is located to the right of the Great Room, including a solarium, a dining room, the kitchen with an eat-in area, the laundry room, and a powder room. The tiled solarium is well lit with skylights and more tall windows, separated by double doors. The dining room is spacious and functional. The eat-in kitchen has extra tall cabinets, glass display cabinets over the peninsular counter, 2 lazy susans , a 5-burner cooktop, a wall oven, and a butler pantry. The first floor also has a laundry area and powder room together with access to the large 2-car garage. The trip upstairs to the second floor takes you to a catwalk/bridge lit with natural light from a wall of windows. The master bedroom has a double vanity, huge walk-in closet that leads to another large closet/area. The master bath has a whirpool tub and separate generously sized shower. The additional bedroom on this level also has its own private full bath. The full basement has walk-up access to the rear yard via the weather tight Bilco door. The extra high ceiling full basement has been fully framed into 3 separate long areas and can be easily finished to add serious entertaining space to this well maintained home.
Location
State NJ
County Burlington
Area Mount Laurel Twp (20324)
Zoning RESIDENTIAL
Rooms
Basement Walkout Stairs, Sump Pump, Full, Poured Concrete, Windows
Main Level Bedrooms 2
Interior
Hot Water Natural Gas
Heating Zoned, Central
Cooling Zoned, Central A/C
Fireplaces Number 2
Fireplace Y
Heat Source Natural Gas
Exterior
Garage Garage - Side Entry
Garage Spaces 2.0
Waterfront N
Water Access N
Accessibility None
Parking Type Attached Garage
Attached Garage 2
Total Parking Spaces 2
Garage Y
Building
Story 2
Sewer Public Sewer
Water Public
Architectural Style A-Frame
Level or Stories 2
Additional Building Above Grade, Below Grade
New Construction N
Schools
School District Lenape Regional High
Others
Senior Community No
Tax ID 24-00305 91-00002
Ownership Fee Simple
SqFt Source Assessor
Acceptable Financing Conventional
Listing Terms Conventional
Financing Conventional
Special Listing Condition Standard
Read Less Info
Want to know what your home might be worth? Contact us for a FREE valuation!

Our team is ready to help you sell your home for the highest possible price ASAP

Bought with Tai Nhu • HomeSmart First Advantage Realty
GET MORE INFORMATION





