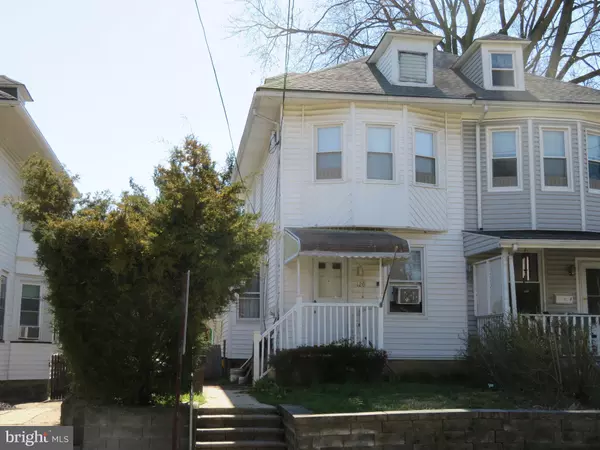For more information regarding the value of a property, please contact us for a free consultation.
Key Details
Sold Price $149,000
Property Type Single Family Home
Sub Type Twin/Semi-Detached
Listing Status Sold
Purchase Type For Sale
Square Footage 1,270 sqft
Price per Sqft $117
Subdivision Cheltenham Vil
MLS Listing ID PAMC689494
Sold Date 06/11/21
Style Victorian,Colonial
Bedrooms 3
Full Baths 1
Half Baths 1
HOA Y/N N
Abv Grd Liv Area 1,270
Originating Board BRIGHT
Year Built 1923
Annual Tax Amount $5,399
Tax Year 2020
Lot Size 4,250 Sqft
Acres 0.1
Lot Dimensions 25.00 x 0.00
Property Description
The home is functioning well , large eat in kitchen, Laundry and powder room conveniently on the first floor. Slidders to reach the back yard. Deep lot. Cosmetics needed so roll up your sleeves on this three bedroom twin in need of some extra loving care. The owner is in the process of emptying out the house and doing some repairs.
Location
State PA
County Montgomery
Area Cheltenham Twp (10631)
Zoning R8
Rooms
Other Rooms Living Room, Dining Room, Bedroom 2, Kitchen, Bedroom 1, Laundry, Bathroom 1, Bathroom 3, Half Bath
Basement Full
Interior
Hot Water Natural Gas
Heating Forced Air
Cooling Wall Unit
Equipment Refrigerator, Washer, Dryer, Microwave
Appliance Refrigerator, Washer, Dryer, Microwave
Heat Source Oil
Exterior
Waterfront N
Water Access N
Accessibility None
Parking Type On Street
Garage N
Building
Story 2
Sewer Public Sewer
Water Public
Architectural Style Victorian, Colonial
Level or Stories 2
Additional Building Above Grade, Below Grade
New Construction N
Schools
School District Cheltenham
Others
Senior Community No
Tax ID 31-00-10642-001
Ownership Fee Simple
SqFt Source Assessor
Acceptable Financing Cash, Conventional
Listing Terms Cash, Conventional
Financing Cash,Conventional
Special Listing Condition Standard
Read Less Info
Want to know what your home might be worth? Contact us for a FREE valuation!

Our team is ready to help you sell your home for the highest possible price ASAP

Bought with Angela Guevara • RE/MAX Regency Realty
GET MORE INFORMATION





