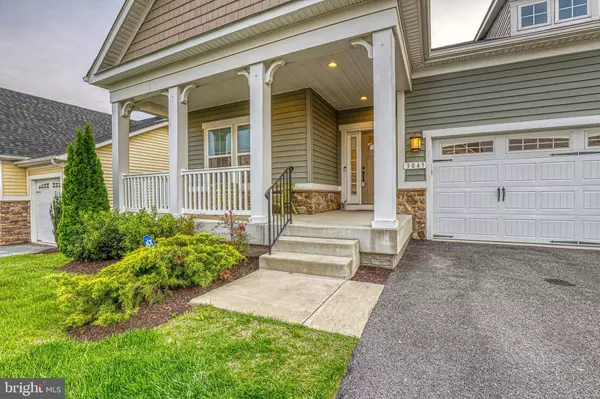For more information regarding the value of a property, please contact us for a free consultation.
Key Details
Sold Price $630,000
Property Type Single Family Home
Sub Type Detached
Listing Status Sold
Purchase Type For Sale
Square Footage 2,851 sqft
Price per Sqft $220
Subdivision Two Rivers
MLS Listing ID MDAA466252
Sold Date 07/07/21
Style Craftsman
Bedrooms 3
Full Baths 3
HOA Fees $235/mo
HOA Y/N Y
Abv Grd Liv Area 1,584
Originating Board BRIGHT
Year Built 2017
Annual Tax Amount $6,292
Tax Year 2021
Lot Size 8,329 Sqft
Acres 0.19
Property Description
No need to build new when this home has EVERYTHING you could choose for options and is move in ready NOW! 3 Years New 55+ Neighborhood! Move Right Into the Pisa Torre Model. The options and upgrades were meticulously selected by the current owners with great detail. Enjoy stunning 3 inch solid Oak floors throughout the entire main floor. Cathedral Ceilings greet you in the family room filled with sunlight throughout the day and cozy gas fireplace. Offering 2 bedrooms with an en suite and an additional space that can be utilized as an office or additional bedroom. This floor plan offers spacious living for even the most discerning buyer. The kitchen was upgraded to include a double oven with convection oven, Bosch Dishwasher (2019), 9.5 ft kitchen peninsula (perfect for a baking extravaganza!), additional dining area off of the kitchen. The primary suite offers tray ceilings, a walk in closet and upgraded bathroom with dual shower heads and bench seating. The basement is fully finished with a 3rd bedroom and full bathroom. Walk up steps from the basement offer a rear entrance that allows natural light to fill the room. Plenty of unfinished storage space too! The tankless water heater and water softener (2020) are the upgrades you didn't know you wanted but can't live without! The rear patio was added in 2017 and is a fantastic complement to the corner lot and great for outdoor Barbecues! The community offers all of the amenities at an affordable cost. Amenities include: Bike Trails, Community Pools, Community Center, Tennis Courts, Pickleball and so much more!
Location
State MD
County Anne Arundel
Zoning R2
Rooms
Other Rooms Living Room, Dining Room, Primary Bedroom, Bedroom 2, Bedroom 3, Kitchen, Foyer, Office, Recreation Room, Storage Room, Bathroom 2, Bathroom 3, Primary Bathroom
Basement Daylight, Full, Fully Finished, Improved, Interior Access, Outside Entrance, Rear Entrance, Walkout Stairs
Main Level Bedrooms 2
Interior
Interior Features Breakfast Area, Butlers Pantry, Ceiling Fan(s), Dining Area, Entry Level Bedroom, Family Room Off Kitchen, Floor Plan - Open, Kitchen - Island, Kitchen - Gourmet, Pantry, Upgraded Countertops, Walk-in Closet(s), Wood Floors
Hot Water Tankless
Heating Heat Pump(s)
Cooling Central A/C
Flooring Hardwood
Fireplaces Number 1
Fireplace Y
Heat Source Electric
Exterior
Parking Features Garage - Front Entry, Garage Door Opener, Inside Access
Garage Spaces 4.0
Water Access N
Accessibility 32\"+ wide Doors
Attached Garage 2
Total Parking Spaces 4
Garage Y
Building
Lot Description Corner
Story 2
Sewer Public Sewer
Water Public
Architectural Style Craftsman
Level or Stories 2
Additional Building Above Grade, Below Grade
New Construction N
Schools
School District Anne Arundel County Public Schools
Others
Senior Community Yes
Age Restriction 55
Tax ID 020468290238597
Ownership Fee Simple
SqFt Source Assessor
Special Listing Condition Standard
Read Less Info
Want to know what your home might be worth? Contact us for a FREE valuation!

Our team is ready to help you sell your home for the highest possible price ASAP

Bought with Rosie E Flores • Fairfax Realty Elite




