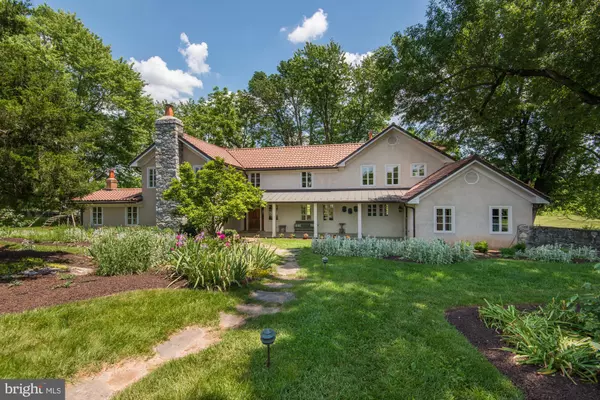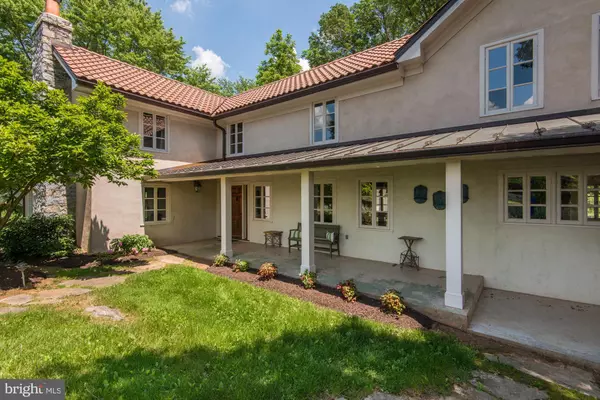For more information regarding the value of a property, please contact us for a free consultation.
Key Details
Sold Price $810,000
Property Type Single Family Home
Sub Type Detached
Listing Status Sold
Purchase Type For Sale
Square Footage 4,657 sqft
Price per Sqft $173
Subdivision None Available
MLS Listing ID VACL112192
Sold Date 08/13/21
Style French
Bedrooms 4
Full Baths 4
Half Baths 1
HOA Y/N N
Abv Grd Liv Area 4,657
Originating Board BRIGHT
Year Built 1837
Annual Tax Amount $5,648
Tax Year 2021
Lot Size 93.120 Acres
Acres 93.12
Lot Dimensions X
Property Description
Please Note* Showing begin at 5:00 on APRIL 1st. Photos were shot previously, therefore rooms that appear vacant are now fully furnished. Furnishings do not convey. Elm Spring was built in 1837 as a small -two story stucco farm house. Now a French County Manor, it was completely renovated and enlarged with great attention to detail throughout. The construction is Stone with authentic stucco overlay. There are numerous terraces, porches, 4 stone fireplaces &1 wood stove. The plentiful handmade wood windows, and Palladian windows and French doors allow the light to absolutely fill the home. The stunning floors are of antique pine and are set in random width. Elm Spring has been rewired and has central air, is dual zoned w/bottled gas The new roof of tile and copper and chimney caps were done in 2015. On the first floor the expansive foyer leads to the Solarium straight ahead, the dining room and kitchen, breakfast area to the right and the living room and library/study to the left, with a small patio off the library. Dinning room features exposed beams reclaimed from the old Baisey Hotel in Virginia and Jackie Kennedy window s on both sides of the room allow great cross draft. The kitchen is fabulous, and complete with a Rumford fireplace, ( Count Rumford who wrote ,"The Forgotten Art of Building a Good Fireplace") high end appliances and marble counter tops and it opens to the Sunroom/Breakfast room with skylights and a view of the pool. The kitchen and Breakfast room open to an expansive stone patio, perfect for entertaining. There is a full bath off the Breakfast room and a well equipped laundry room. The original rooms to the home are the living room and the study, and they have 9 foot ceilings while the other rooms added later have 9->10+ foot ceilings. The library has custom built walnut paneling with numerous built in bookshelves. When the home was completely renovated over 30 years ago, the owner then reclaimed wood from homes in the area and refinished to match the original floors. They are spectacular. The Solarium speaks for itself. Grand and yet ever so comfortable it pulls you outside with the 7 Palladian windows the original owner found and had her architect build a room to house them! The floors here are also reclaimed pine and slate. There is a powder room in the large foyer. The second story has 4 bedrooms and three full baths - one is a Jack and Jill. The all expansive bedrooms have great views of the farmland, paddocks, and stone walls. The Master is carpeted and the Master Bath has a marble tub, a marble shower and a wood burning fireplace. The attic and cellar are both partial. The inground pool of grey gunite is simply put, perfect. It's dark bottom allows the water to heat up earlier than lite surfaces in the spring. THE LAND at Elm Spring is prime for cattle, horses, chickens, crops, or whatever you wish to bring to the property. It encompasses 93+ acres of excellent pastureland with board fencing and wire fence. Run in sheds are also present in each field as well as automatic waterers. There are two wells on the property, one for the fields and one for the home. Around the residence the land is beautifully and professionally landscaped. The large barn sits away from the residence and has numerous rubber bottom stalls and a machine shed. The Carport holds 3 vehicles and there is ample parking in the barn open area as well. The property has one DUR ( dwelling unit right) remaining, which allows for a small home for a caretaker at the road front, if desired by purchaser. There is an owned 2000 gallon Propane tank on the property for supplemental heating Elm Spring is extremely well located. Sitting in the Blue Ridge Hunt and in Clarke County Virginia, it is 13 miles from Winchester, Va, an hour to Washington D.C., 40 minutes to Dulles Airport, and 20 minutes to Middleburg, Va. Elm Spring has a shared drive way, extremely private. Mask up.
Location
State VA
County Clarke
Zoning AOC
Direction South
Rooms
Other Rooms Living Room, Dining Room, Bedroom 2, Bedroom 4, Kitchen, Library, Foyer, Breakfast Room, Bedroom 1, Laundry, Solarium, Bathroom 1, Bathroom 2, Bathroom 3
Basement Dirt Floor, Unfinished, Partial
Interior
Interior Features Attic, Combination Kitchen/Dining, Family Room Off Kitchen, Formal/Separate Dining Room, Floor Plan - Traditional, Kitchen - Gourmet, Kitchen - Island, Kitchen - Table Space, Pantry, Skylight(s), Soaking Tub, Stall Shower, Tub Shower, Upgraded Countertops, Walk-in Closet(s), Wood Floors, Wood Stove, Other, Bar, Floor Plan - Open, Kitchen - Eat-In, Built-Ins, Carpet, Exposed Beams
Hot Water Electric
Cooling Central A/C, Heat Pump(s), Programmable Thermostat, Zoned
Flooring Hardwood, Wood, Carpet
Fireplaces Number 5
Fireplaces Type Mantel(s), Stone, Screen, Other
Equipment Commercial Range, Dishwasher, Dryer - Front Loading, Exhaust Fan, Range Hood, Refrigerator, Six Burner Stove, Washer - Front Loading, Water Heater, Compactor, Dryer, Oven - Double, Oven/Range - Gas, Washer, Trash Compactor
Furnishings No
Fireplace Y
Window Features Double Pane,Palladian,Skylights,Wood Frame,Screens
Appliance Commercial Range, Dishwasher, Dryer - Front Loading, Exhaust Fan, Range Hood, Refrigerator, Six Burner Stove, Washer - Front Loading, Water Heater, Compactor, Dryer, Oven - Double, Oven/Range - Gas, Washer, Trash Compactor
Heat Source Central, Other, Propane - Owned
Laundry Main Floor, Dryer In Unit, Washer In Unit
Exterior
Exterior Feature Balcony, Patio(s), Porch(es)
Garage Spaces 13.0
Carport Spaces 3
Fence Board, Fully, Wire
Pool Black Bottom, Filtered, Gunite, In Ground
Utilities Available Under Ground
Waterfront N
Water Access N
View Creek/Stream, Garden/Lawn, Pasture, Pond, Scenic Vista, Trees/Woods
Roof Type Tile,Copper
Street Surface Tar and Chip,Gravel
Accessibility 32\"+ wide Doors
Porch Balcony, Patio(s), Porch(es)
Road Frontage Private, Road Maintenance Agreement
Parking Type Detached Carport, Driveway, Other
Total Parking Spaces 13
Garage N
Building
Lot Description Backs to Trees, Cleared, Front Yard, Landscaping, Open, Partly Wooded, Pond, Private, Premium, Rear Yard, Road Frontage, Rural, Secluded, SideYard(s), Stream/Creek, Subdivision Possible, Vegetation Planting
Story 2
Foundation Stone, Wood, Slab, Permanent
Sewer On Site Septic
Water Private, Well
Architectural Style French
Level or Stories 2
Additional Building Above Grade, Below Grade
Structure Type Beamed Ceilings,Cathedral Ceilings,Dry Wall,High,9'+ Ceilings,Plaster Walls
New Construction N
Schools
High Schools Clarke County
School District Clarke County Public Schools
Others
Pets Allowed Y
Senior Community No
Tax ID 12--A-43
Ownership Fee Simple
SqFt Source Assessor
Security Features Smoke Detector
Acceptable Financing Contract, Conventional
Horse Property Y
Horse Feature Horses Allowed, Stable(s), Riding Ring
Listing Terms Contract, Conventional
Financing Contract,Conventional
Special Listing Condition Standard
Pets Description No Pet Restrictions
Read Less Info
Want to know what your home might be worth? Contact us for a FREE valuation!

Our team is ready to help you sell your home for the highest possible price ASAP

Bought with Patricia E Wulf • ERA Oakcrest Realty, Inc.
GET MORE INFORMATION





