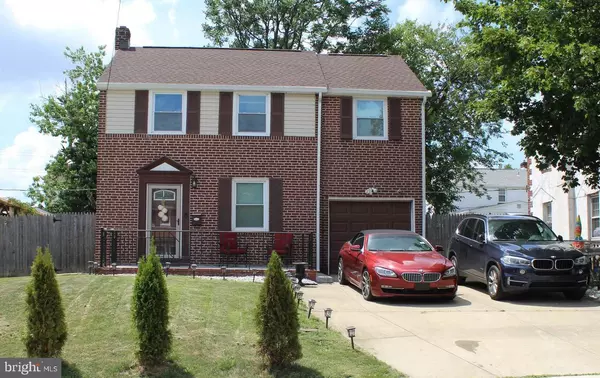For more information regarding the value of a property, please contact us for a free consultation.
Key Details
Sold Price $240,000
Property Type Single Family Home
Sub Type Detached
Listing Status Sold
Purchase Type For Sale
Square Footage 1,600 sqft
Price per Sqft $150
Subdivision Collins Park
MLS Listing ID DENC2000370
Sold Date 08/17/21
Style Colonial
Bedrooms 3
Full Baths 2
Half Baths 1
HOA Y/N N
Abv Grd Liv Area 1,600
Originating Board BRIGHT
Year Built 1948
Annual Tax Amount $1,286
Tax Year 2020
Lot Size 4,792 Sqft
Acres 0.11
Lot Dimensions 50.00 x 100.00
Property Description
Welcome to 137 Bellanca Lane. This 3 bedroom 2.5 bathroom home has been fully renovated and move in ready. The main level boasts beautiful hardwood floors throughout the foyer, kitchen, living room and spacious dining room. The updated kitchen showcases premium cabinetry, stunning granite counter tops, backsplash and stainless steel appliances. The second level features 3 large bedrooms, each with ample closet space and tons of natural sunlight. In addition there are two full size bathrooms with custom tiled shower and flooring. The fully finished basement is perfect for an in house gym, office space or family room, along with ample storage. This wonderful home offers central A/C, new roof replaced (2020), ample parking in the front of the home, and a private fenced yard to host family gatherings during the summer months. The home is centrally located to all the major highways (2 minutes from I-95 and I-495), located just off route 13, minutes from NJ and PA state line. This house is truly one of a kind. Schedule your tour today!
Location
State DE
County New Castle
Area New Castle/Red Lion/Del.City (30904)
Zoning NC5
Rooms
Basement Full, Fully Finished
Interior
Interior Features Ceiling Fan(s), Floor Plan - Traditional, Kitchen - Eat-In, Recessed Lighting, Stall Shower, Upgraded Countertops, Walk-in Closet(s)
Hot Water Electric
Heating Hot Water
Cooling Central A/C
Flooring Partially Carpeted, Vinyl
Equipment Dishwasher, Disposal, Dryer, Oven - Single, Microwave, Oven/Range - Gas, Refrigerator, Stainless Steel Appliances, Washer
Fireplace N
Appliance Dishwasher, Disposal, Dryer, Oven - Single, Microwave, Oven/Range - Gas, Refrigerator, Stainless Steel Appliances, Washer
Heat Source Natural Gas
Laundry Basement
Exterior
Exterior Feature Porch(es)
Parking Features Garage - Front Entry, Garage - Side Entry
Garage Spaces 5.0
Water Access N
Roof Type Shingle
Accessibility 2+ Access Exits
Porch Porch(es)
Attached Garage 1
Total Parking Spaces 5
Garage Y
Building
Story 2
Sewer Public Sewer
Water Public
Architectural Style Colonial
Level or Stories 2
Additional Building Above Grade, Below Grade
New Construction N
Schools
School District Colonial
Others
Senior Community No
Tax ID 10-015.40-034
Ownership Fee Simple
SqFt Source Assessor
Acceptable Financing FHA, Conventional, Cash, VA
Listing Terms FHA, Conventional, Cash, VA
Financing FHA,Conventional,Cash,VA
Special Listing Condition Standard
Read Less Info
Want to know what your home might be worth? Contact us for a FREE valuation!

Our team is ready to help you sell your home for the highest possible price ASAP

Bought with Joanne F Vetri • Red Brick Realty, LLC
GET MORE INFORMATION





