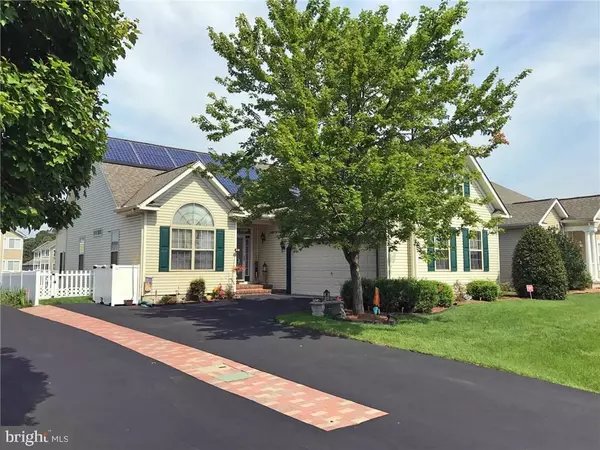For more information regarding the value of a property, please contact us for a free consultation.
Key Details
Sold Price $235,000
Property Type Single Family Home
Sub Type Detached
Listing Status Sold
Purchase Type For Sale
Square Footage 1,710 sqft
Price per Sqft $137
Subdivision Hearthstone Manor
MLS Listing ID 1001032092
Sold Date 03/16/18
Style Rambler,Ranch/Rambler
Bedrooms 3
Full Baths 2
HOA Fees $37/ann
HOA Y/N Y
Abv Grd Liv Area 1,710
Originating Board SCAOR
Year Built 2004
Annual Tax Amount $2,023
Lot Size 7,841 Sqft
Acres 0.18
Lot Dimensions 60x134
Property Description
Popular Stonehurst model features an open-concept floor plan w/cathedral ceilings in main living areas. Great room opens to dining area, which adjoins a nicely appointed kitchen featuring Frigidaire stainless steel appliances. Flooring in kitchen & dining room has been upgraded to wood-style laminate. Upgrades to the lighting, too. The design is a split bedroom plan so the master suite is separated from the other 2 bedrooms & bath. Wonderfully oversized master is en suite. One of the best upgrades was the conversion of the back porch to a 4-season sunroom w/Amana mini-split system for central AC & heat. Sunroom leads out to fully-fenced backyard, which is just right for you & your pets. Natural gas. Solar panels have the total electric bill down to just $99/mt (includes Solar City fee & City utilities division). Irrigation to keep your lawn the envy of your neighbors! Community pool. 20 miles to Lewes beach w/bay-beach access at Slaughter Beach & Broadkill Beach even closer!
Location
State DE
County Sussex
Area Cedar Creek Hundred (31004)
Rooms
Other Rooms Dining Room, Primary Bedroom, Kitchen, Sun/Florida Room, Great Room, Other, Additional Bedroom
Interior
Interior Features Attic, Breakfast Area, Combination Kitchen/Dining, Pantry, Ceiling Fan(s), Window Treatments
Hot Water Tankless
Heating Solar Active/Passive
Cooling Central A/C, Zoned
Flooring Carpet, Laminated, Vinyl
Equipment Dishwasher, Disposal, Icemaker, Refrigerator, Microwave, Oven/Range - Electric, Oven - Self Cleaning, Washer/Dryer Hookups Only, Water Heater - Tankless
Furnishings No
Fireplace N
Window Features Insulated,Screens
Appliance Dishwasher, Disposal, Icemaker, Refrigerator, Microwave, Oven/Range - Electric, Oven - Self Cleaning, Washer/Dryer Hookups Only, Water Heater - Tankless
Heat Source Natural Gas, Solar
Exterior
Exterior Feature Patio(s), Porch(es)
Parking Features Garage Door Opener
Garage Spaces 4.0
Fence Fully
Pool Other
Amenities Available Community Center, Jog/Walk Path, Pool - Outdoor, Swimming Pool
Water Access N
Roof Type Architectural Shingle
Porch Patio(s), Porch(es)
Total Parking Spaces 4
Garage Y
Building
Lot Description Cleared, Landscaping
Story 1
Foundation Block, Crawl Space
Sewer Public Sewer
Water Public
Architectural Style Rambler, Ranch/Rambler
Level or Stories 1
Additional Building Above Grade
Structure Type Vaulted Ceilings
New Construction N
Schools
School District Milford
Others
Tax ID 330-15.00-167.00
Ownership Fee Simple
SqFt Source Estimated
Security Features Monitored,Security System
Acceptable Financing Cash, Conventional
Listing Terms Cash, Conventional
Financing Cash,Conventional
Read Less Info
Want to know what your home might be worth? Contact us for a FREE valuation!

Our team is ready to help you sell your home for the highest possible price ASAP

Bought with Andrew T. Bryan • RE/MAX Horizons




