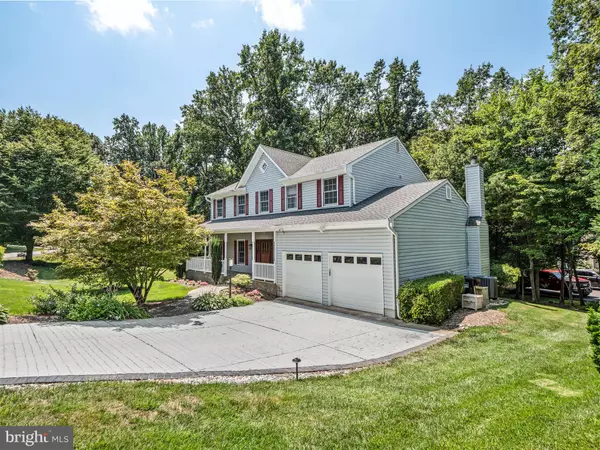For more information regarding the value of a property, please contact us for a free consultation.
Key Details
Sold Price $660,000
Property Type Single Family Home
Sub Type Detached
Listing Status Sold
Purchase Type For Sale
Square Footage 3,184 sqft
Price per Sqft $207
Subdivision Barrington Oaks
MLS Listing ID VAPW2005690
Sold Date 09/29/21
Style Colonial
Bedrooms 4
Full Baths 3
Half Baths 1
HOA Y/N N
Abv Grd Liv Area 2,334
Originating Board BRIGHT
Year Built 1998
Annual Tax Amount $6,102
Tax Year 2021
Lot Size 1.029 Acres
Acres 1.03
Property Description
Your new home is located in sought-after Barrington Oaks which offers large lots and NO HOA. A large covered front porch greets you where you can enjoy morning coffee or relax in the evenings with ice tea. The kitchen offers a great location for entertaining with an open concept, large island, plenty of cabinet space, and opens to an inviting living room with a cozy fireplace that will be the envied of your guests. Entertain and cookout on the large deck off the kitchen that offers a gas line for the grill of your dreams! The main level also has a formal dining room with a large bay window and connecting family room with lots of natural light. The 2 story foyer features a motorized crank system for the lights to allow easy cleaning and maintenance. Your owner's suite offers a large walk-in closet with the Elpha organization system, vaulted ceilings, and a spacious ensuite. There are 3 additional large bedrooms that finish the sleeping quarters with a full bath. The lower level is finished and provides a bonus room that can be a home office or guest bedroom, a full bath with a walk-in shower, and a large recreation room with cabinets and ready for a kitchenette. The recreation room walks out to a private stamped patio. Enjoy this private home while being close to shopping, restaurants, and much more. Your home also comes equipped with a house generator and underground sprinkler system to provide beautiful curb appeal all year long.
Location
State VA
County Prince William
Zoning SR1
Rooms
Basement Full, Walkout Level
Interior
Interior Features Built-Ins, Carpet, Ceiling Fan(s), Combination Kitchen/Living, Dining Area, Walk-in Closet(s), Water Treat System
Hot Water Natural Gas
Heating Heat Pump(s)
Cooling Central A/C
Fireplaces Number 1
Equipment Built-In Microwave, Dryer, Washer, Dishwasher, Disposal, Refrigerator, Extra Refrigerator/Freezer, Icemaker, Stove
Fireplace Y
Appliance Built-In Microwave, Dryer, Washer, Dishwasher, Disposal, Refrigerator, Extra Refrigerator/Freezer, Icemaker, Stove
Heat Source Natural Gas, Electric
Exterior
Exterior Feature Deck(s), Patio(s)
Garage Garage - Front Entry
Garage Spaces 2.0
Waterfront N
Water Access N
Accessibility 2+ Access Exits
Porch Deck(s), Patio(s)
Parking Type Attached Garage
Attached Garage 2
Total Parking Spaces 2
Garage Y
Building
Story 3
Sewer Septic = # of BR
Water Well
Architectural Style Colonial
Level or Stories 3
Additional Building Above Grade, Below Grade
New Construction N
Schools
High Schools Osbourn Park
School District Prince William County Public Schools
Others
Senior Community No
Tax ID 7993-82-5328
Ownership Fee Simple
SqFt Source Assessor
Special Listing Condition Standard
Read Less Info
Want to know what your home might be worth? Contact us for a FREE valuation!

Our team is ready to help you sell your home for the highest possible price ASAP

Bought with Maricris D Flores • Pearson Smith Realty, LLC
GET MORE INFORMATION





