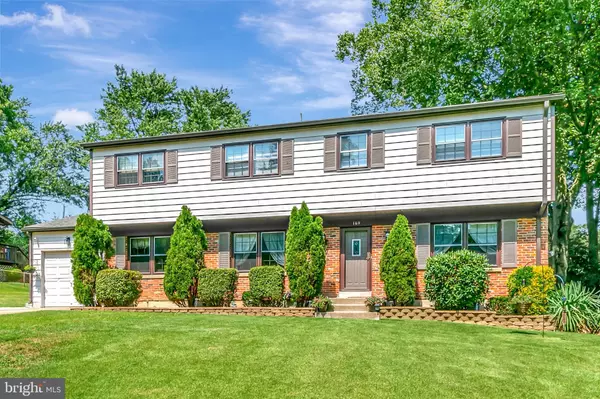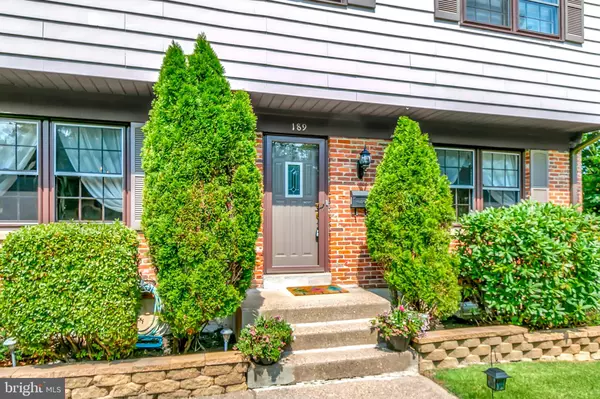For more information regarding the value of a property, please contact us for a free consultation.
Key Details
Sold Price $370,000
Property Type Single Family Home
Sub Type Detached
Listing Status Sold
Purchase Type For Sale
Square Footage 3,306 sqft
Price per Sqft $111
Subdivision Radnor Green
MLS Listing ID DENC2003686
Sold Date 10/18/21
Style Colonial
Bedrooms 5
Full Baths 2
Half Baths 2
HOA Y/N N
Abv Grd Liv Area 2,496
Originating Board BRIGHT
Year Built 1961
Annual Tax Amount $2,218
Tax Year 2021
Lot Size 10,019 Sqft
Acres 0.23
Lot Dimensions 90.00 x 110.00
Property Description
This is not your ordinary Radnor Green colonial! This true 5 bedroom center hall colonial home is conveniently located near both I-95 and 495 and has loads of fresh paint and many nice features. The entryway is ceramic marble style tile with oak trim and features a walkin pantry and powder room. Additionally, there are ample living and dining rooms on this level as well. The family room is located adjacent to the eat-in kitchen, as is the first floor laundry. The upstairs features a large master bedroom with a remodeled on-suite bathroom with large shower. There are 4 additional bedrooms and a full bath as well on this level. The lower level features a fully finished recreation room with a half bath, complete with a nice bar with built in aquarium and a gas fireplace. Adding about 800 sqft of living space. The carpeting and vinyl flooring have been recently replaced. Outside features a fenced in yard and wonderful outside patio kitchen area. This is a huge bonus outside living space and perfect for all family gatherings.
Location
State DE
County New Castle
Area Brandywine (30901)
Zoning NC6.5
Rooms
Other Rooms Living Room, Dining Room, Primary Bedroom, Bedroom 2, Bedroom 3, Bedroom 4, Bedroom 5, Kitchen, Family Room, Laundry, Recreation Room
Basement Fully Finished
Interior
Hot Water Natural Gas
Heating Forced Air
Cooling Central A/C
Flooring Ceramic Tile, Hardwood, Vinyl
Fireplaces Number 1
Fireplaces Type Gas/Propane
Equipment Cooktop, Dishwasher, Disposal, Dryer, Oven - Wall, Refrigerator
Fireplace Y
Appliance Cooktop, Dishwasher, Disposal, Dryer, Oven - Wall, Refrigerator
Heat Source Natural Gas Available
Laundry Main Floor
Exterior
Exterior Feature Patio(s), Terrace
Parking Features Garage - Front Entry
Garage Spaces 1.0
Fence Fully
Water Access N
Roof Type Asphalt
Accessibility None
Porch Patio(s), Terrace
Attached Garage 1
Total Parking Spaces 1
Garage Y
Building
Story 2
Sewer Public Sewer
Water Public
Architectural Style Colonial
Level or Stories 2
Additional Building Above Grade, Below Grade
New Construction N
Schools
School District Brandywine
Others
Senior Community No
Tax ID 06-057.00-104
Ownership Fee Simple
SqFt Source Assessor
Special Listing Condition Standard
Read Less Info
Want to know what your home might be worth? Contact us for a FREE valuation!

Our team is ready to help you sell your home for the highest possible price ASAP

Bought with Erin L. Robertson • RE/MAX Town & Country
GET MORE INFORMATION





