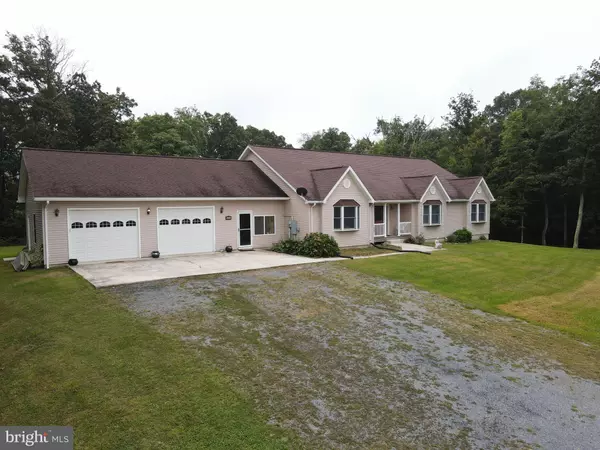For more information regarding the value of a property, please contact us for a free consultation.
Key Details
Sold Price $555,000
Property Type Single Family Home
Sub Type Detached
Listing Status Sold
Purchase Type For Sale
Square Footage 2,444 sqft
Price per Sqft $227
Subdivision None Available
MLS Listing ID WVHS2000574
Sold Date 10/25/21
Style Cape Cod
Bedrooms 3
Full Baths 2
Half Baths 1
HOA Y/N N
Abv Grd Liv Area 2,444
Originating Board BRIGHT
Year Built 2008
Annual Tax Amount $1,572
Tax Year 2021
Lot Size 40.100 Acres
Acres 40.1
Property Description
CALL NOW TO SEE THIS 40 YES! 40 UNRESTRICTED WOODED ACRES , A RAISED RANCH STYLE HOME, GUEST HOUSE WITH 2 BEDROOMS, DETACHED GARAGE AND SHED. ENJOY THIS PARADISE IN THE RAISED RANCH STYLE HOME WHICH INCLUDES LIVING ROOM/DINING AREA, KITCHEN WITH ISLAND AND ALL APPLIANCES, FORMAL DINING ROOM, THREE SPACIOUS BEDROOMS, TWO AND A HALF BATHROOMS, FULL BASEMENT WITH 10+FEET HIGH CEILINGS, UNFINISHED ATTIC WITH FURNACE IN PLACE . THROUGH THE BREEZEWAY OR SUNROOM YOU ENTER THE TWO CAR ATTACHED GARAGE WITH GARAGE DOOR OPENERS. THE DETACHED GARAGE HAS AMPLE WORK SPACE ,LIGHTING AND UTILITIES. INVITE YOUR FRIENDS AND RELATIVES OR JUST USE THE EXTRA HOUSE FOR AN IN LAW DWELLING OR A GUEST HOUSE. IF YOU DESIRE, IT COULD BE A RENTAL FOR ADDITIONAL INCOME .
RELAX ON THE BACK DECK AND WATCH DEER COME INTO THE YARD TO VISIT. OTHER ANIMALS MAY SHOW UP TOO ! GAZE AT THE STARS, MOON AND CONSTELLATIONS IN A CLEAR NIGHT SKY AS YOU HEAR ONLY THE SOUNDS OF NATURE.
The nearby town of Capon Bridge is quiet with laid back mountain life. It is home to The Farmers Daughter butcher shop claiming the best burger around plus custom cut meats and organic products. Capon Bridge is also known for The River House, promoting arts, crafts, and live performers , it also supports artisans, poets, and musicians through weekly events throughout the year. Capon River runs through the town and there is public access areas so you can fish, swim, float and canoe or kayak,
Move to West Virginia and enjoy being a Mountaineer.
Location
State WV
County Hampshire
Zoning XXXX
Direction West
Rooms
Basement Daylight, Full, Connecting Stairway, Windows, Walkout Level, Unfinished, Space For Rooms, Rough Bath Plumb, Rear Entrance, Poured Concrete
Main Level Bedrooms 3
Interior
Interior Features Attic, Ceiling Fan(s), Entry Level Bedroom, Family Room Off Kitchen, Formal/Separate Dining Room, Kitchen - Island
Hot Water Electric
Heating Heat Pump(s), Heat Pump - Gas BackUp
Cooling Heat Pump(s)
Flooring Laminated
Fireplaces Number 1
Fireplaces Type Gas/Propane
Equipment Dishwasher, Dryer, Microwave, Refrigerator, Stove, Washer, Water Heater
Fireplace Y
Appliance Dishwasher, Dryer, Microwave, Refrigerator, Stove, Washer, Water Heater
Heat Source Electric, Propane - Owned
Exterior
Parking Features Garage - Front Entry, Garage Door Opener, Inside Access
Garage Spaces 4.0
Utilities Available Propane
Water Access N
View Mountain, Trees/Woods
Roof Type Architectural Shingle
Street Surface Black Top
Accessibility 32\"+ wide Doors, Grab Bars Mod, Level Entry - Main, Accessible Switches/Outlets, 2+ Access Exits, 36\"+ wide Halls
Road Frontage State
Attached Garage 2
Total Parking Spaces 4
Garage Y
Building
Lot Description Partly Wooded, Private, Rear Yard, Front Yard, Road Frontage, Unrestricted
Story 3
Foundation Concrete Perimeter
Sewer On Site Septic
Water Well
Architectural Style Cape Cod
Level or Stories 3
Additional Building Above Grade
New Construction N
Schools
School District Hampshire County Schools
Others
Senior Community No
Tax ID NO TAX RECORD
Ownership Fee Simple
SqFt Source Estimated
Acceptable Financing FHA, VA
Horse Property Y
Listing Terms FHA, VA
Financing FHA,VA
Special Listing Condition Standard
Read Less Info
Want to know what your home might be worth? Contact us for a FREE valuation!

Our team is ready to help you sell your home for the highest possible price ASAP

Bought with Bradley G Janes • Touchstone Realty, LLC
GET MORE INFORMATION





