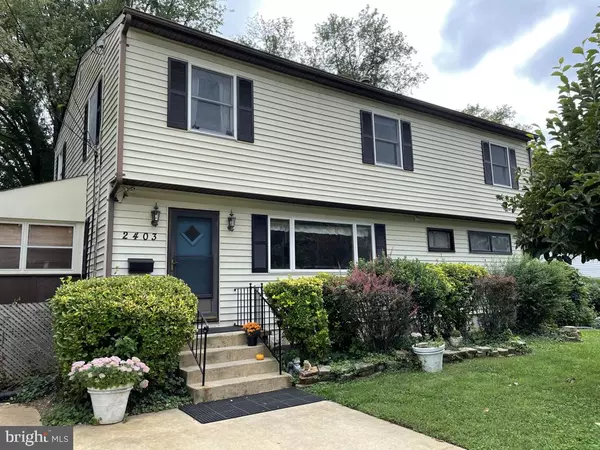For more information regarding the value of a property, please contact us for a free consultation.
Key Details
Sold Price $615,000
Property Type Single Family Home
Sub Type Detached
Listing Status Sold
Purchase Type For Sale
Square Footage 3,345 sqft
Price per Sqft $183
Subdivision None Available
MLS Listing ID VAFX2013998
Sold Date 10/28/21
Style Bi-level
Bedrooms 7
Full Baths 3
HOA Y/N N
Abv Grd Liv Area 2,430
Originating Board BRIGHT
Year Built 1956
Annual Tax Amount $7,651
Tax Year 2021
Lot Size 10,680 Sqft
Acres 0.25
Property Description
Come see 2403 Fairview Drive, right in beautiful Alexandria. Priced right with totaling 7 bedrooms and 3 full baths and has plenty of space with a big open kitchen. This home has a permitted apartment/in-laws suite including a **Second kitchen, living room, full bath, laundry closet, bedroom and separate entrance in addition to the main house.** There is plenty of space for parking, 9+ spaces on property. This home is a short distance to Mount. Vernon Recreation Center, Ice Skating Rink, Library, George Washington Parkway where you can ride your bike from D.C. to George Washington's home, Huntley Meadow Park, boating Marinas and much more for your excitement. You also will have access to every route 495, 95, 66 and transportation options are also available for plane, train, subway, or metro! Being so close to everything but in a quiet neighborhood. Come check it out! Price reduction due to no showings only! Get in to see this property
Location
State VA
County Fairfax
Zoning 140
Rooms
Other Rooms Living Room, Bedroom 2, Bedroom 3, Bedroom 4, Bedroom 5, Kitchen, Family Room, Den, Bedroom 1, Sun/Florida Room, Laundry, Other, Storage Room, Bedroom 6, Bathroom 1, Bonus Room
Basement Connecting Stairway, Heated, Interior Access, Outside Entrance, Sump Pump, Walkout Level, Windows, Space For Rooms, Shelving, Side Entrance, Improved, Daylight, Partial, Walkout Stairs, Water Proofing System, Other
Main Level Bedrooms 1
Interior
Interior Features 2nd Kitchen, Built-Ins, Ceiling Fan(s), Entry Level Bedroom, Floor Plan - Open, Kitchen - Eat-In, Kitchen - Table Space, Pantry, Wood Floors
Hot Water Natural Gas
Heating Programmable Thermostat
Cooling Ceiling Fan(s), Central A/C
Flooring Carpet, Hardwood
Fireplace N
Heat Source Natural Gas
Laundry Main Floor, Basement, Has Laundry, Washer In Unit, Dryer In Unit
Exterior
Garage Spaces 11.0
Utilities Available Natural Gas Available, Water Available, Electric Available, Sewer Available, Cable TV Available
Water Access N
Roof Type Shingle,Composite
Accessibility 2+ Access Exits, Doors - Swing In, Level Entry - Main
Total Parking Spaces 11
Garage N
Building
Lot Description Front Yard, Landscaping, Level, Not In Development, Rear Yard, Rural
Story 3
Sewer Public Septic
Water Public
Architectural Style Bi-level
Level or Stories 3
Additional Building Above Grade, Below Grade
Structure Type Dry Wall
New Construction N
Schools
Elementary Schools Belle View
Middle Schools Sandburg
High Schools West Potomac
School District Fairfax County Public Schools
Others
Pets Allowed Y
Senior Community No
Tax ID 0931 04040008
Ownership Fee Simple
SqFt Source Assessor
Acceptable Financing Conventional, Cash, FHA, Negotiable
Listing Terms Conventional, Cash, FHA, Negotiable
Financing Conventional,Cash,FHA,Negotiable
Special Listing Condition Standard
Pets Allowed No Pet Restrictions
Read Less Info
Want to know what your home might be worth? Contact us for a FREE valuation!

Our team is ready to help you sell your home for the highest possible price ASAP

Bought with James F Wilkins II • Samson Properties




