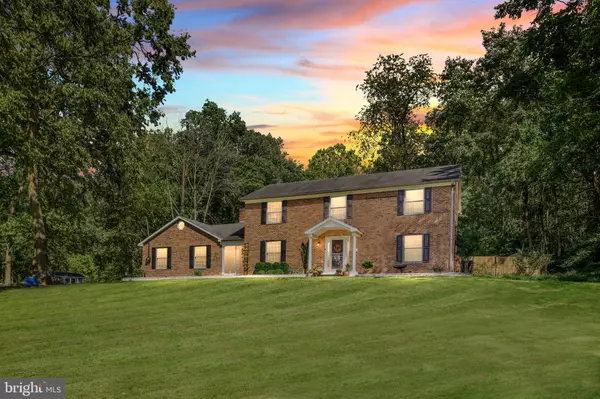For more information regarding the value of a property, please contact us for a free consultation.
Key Details
Sold Price $560,000
Property Type Single Family Home
Sub Type Detached
Listing Status Sold
Purchase Type For Sale
Square Footage 2,428 sqft
Price per Sqft $230
Subdivision Millpoint
MLS Listing ID WVBE2002510
Sold Date 10/28/21
Style Colonial
Bedrooms 4
Full Baths 2
Half Baths 1
HOA Fees $20/ann
HOA Y/N Y
Abv Grd Liv Area 2,428
Originating Board BRIGHT
Year Built 1980
Annual Tax Amount $2,524
Tax Year 2021
Lot Size 3.000 Acres
Acres 3.0
Property Description
This is the home youve been waiting for in Millpoint Subdivision! Stunning Brick Colonial situated on 3 gorgeous park-like acres! Impeccably cared for and meticulously updated home with private backyard oasis. Pride of ownership is apparent with this home. When you walk in the front door you will feel the love all around. The inviting foyer leads you into the eat-in kitchen which has plenty of room to entertain your family and friends, offering upgraded stainless-steel appliances, a stunning 16ft butcher block island, custom pantry and a lovely view into the back yard. Off the kitchen, step into the family room that boasts custom built-ins, a perfect place to snuggle up with your favorite book in front of the wood burning stove. The main floor also features a formal dining room, half bath, and custom technology/education nook. Making your way upstairs, you will find the large primary bedroom with a walk-in closet, full bath with custom tile shower and heated floors. Three additional bedrooms and another full bath, which was lovingly remodeled, round out the upper level.
THEN there's the backyard! Stunning landscaping welcomes you to a backyard paradise. If you love a park like setting you will love the grounds of this home. Start your own seedlings in the greenhouse that is heated/cooled! A privacy fence wraps the backyard that features mature trees, water fall, custom outdoor kitchen with sink, grill, barstools and tv, spacious pergola with hardwired network access and propane fireplace table, she-shed and a heated in-ground pool. A perfect spot for parties and entertaining. Other amenities include: RV hookups, generator hookup/transfer panel, bar area with custom cherry river countertop, pool solar cover and safety fence, recessed lighting, hardwood flooring, freshly painted, security cameras, tastefully updated powder room, cigar porch, wall safe, smart thermostats and front doorbell, whole house UV Light water filter and water softener. This is a home you dont want to missschedule your appointment today!
Location
State WV
County Berkeley
Zoning 101
Rooms
Other Rooms Dining Room, Primary Bedroom, Bedroom 2, Bedroom 3, Bedroom 4, Kitchen, Family Room, Foyer, Mud Room, Primary Bathroom, Full Bath, Half Bath
Interior
Interior Features Air Filter System, Carpet, Ceiling Fan(s), Wood Floors, Breakfast Area, Family Room Off Kitchen, Kitchen - Gourmet, Kitchen - Table Space, Pantry, Primary Bath(s), Recessed Lighting, Upgraded Countertops, Walk-in Closet(s), Water Treat System, Wet/Dry Bar, Window Treatments
Hot Water Electric
Heating Heat Pump(s)
Cooling Central A/C
Flooring Hardwood, Carpet
Fireplaces Number 2
Fireplaces Type Brick, Insert
Equipment Built-In Microwave, Cooktop, Dishwasher, Oven/Range - Electric, Refrigerator, Water Conditioner - Owned, Washer, Dryer, Disposal, Stainless Steel Appliances, Water Heater
Fireplace Y
Appliance Built-In Microwave, Cooktop, Dishwasher, Oven/Range - Electric, Refrigerator, Water Conditioner - Owned, Washer, Dryer, Disposal, Stainless Steel Appliances, Water Heater
Heat Source Electric, Wood
Laundry Upper Floor, Washer In Unit, Dryer In Unit
Exterior
Exterior Feature Patio(s)
Parking Features Garage Door Opener, Garage - Side Entry, Inside Access
Garage Spaces 2.0
Fence Rear, Privacy, Wood
Pool In Ground, Vinyl, Heated
Utilities Available Cable TV Available
Water Access N
View Trees/Woods, Garden/Lawn
Roof Type Asphalt
Street Surface Paved
Accessibility 32\"+ wide Doors, 36\"+ wide Halls
Porch Patio(s)
Attached Garage 2
Total Parking Spaces 2
Garage Y
Building
Lot Description Backs to Trees, Partly Wooded, Rear Yard, Front Yard
Story 2
Foundation Crawl Space
Sewer Public Sewer
Water Well
Architectural Style Colonial
Level or Stories 2
Additional Building Above Grade, Below Grade
Structure Type Dry Wall
New Construction N
Schools
School District Berkeley County Schools
Others
Pets Allowed Y
Senior Community No
Tax ID 04 40D000400000000
Ownership Fee Simple
SqFt Source Estimated
Security Features Exterior Cameras,Main Entrance Lock,Security System,Smoke Detector
Special Listing Condition Standard
Pets Allowed No Pet Restrictions
Read Less Info
Want to know what your home might be worth? Contact us for a FREE valuation!

Our team is ready to help you sell your home for the highest possible price ASAP

Bought with Clinton W Deskins • Compass West Realty, LLC




