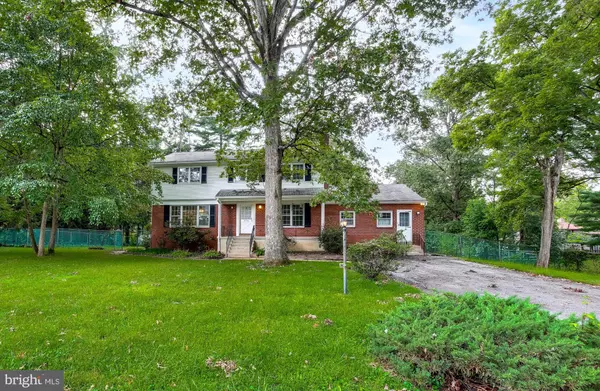For more information regarding the value of a property, please contact us for a free consultation.
Key Details
Sold Price $525,000
Property Type Single Family Home
Sub Type Detached
Listing Status Sold
Purchase Type For Sale
Square Footage 3,396 sqft
Price per Sqft $154
Subdivision Nob Hill
MLS Listing ID MDHW2005000
Sold Date 10/29/21
Style Colonial
Bedrooms 5
Full Baths 4
HOA Y/N N
Abv Grd Liv Area 2,656
Originating Board BRIGHT
Year Built 1972
Annual Tax Amount $6,930
Tax Year 2021
Lot Size 0.460 Acres
Acres 0.46
Property Description
This house has lots of space! Main house has 5 Bedrooms and 4 full baths. Both Kitchens upgraded in 2018. Basement is finished with in-law or aux pair suite plus it has it's own entrance so you don't have to go thru the main house. Large office area or game room could be turned into a great exercise room/gym. Backyard is fenced. Large primary bedroom with dressing area and full bath. The first and second floors have hardwoods or parquet flooring. This neighborhood is within walking distance to the Howard County Library and is very convenient to shopping, restaurants and recreational facilities and parks. This neighborhood consists of just 2 streets so there is no through traffic. There is only one entrance and you leave the neighborhood the same way you came in. This is an "As Is" sale and the seller will make no repairs. Property does need some updating.
Location
State MD
County Howard
Zoning R20
Rooms
Other Rooms Living Room, Dining Room, Primary Bedroom, Bedroom 2, Bedroom 3, Bedroom 4, Bedroom 5, Kitchen, Family Room, In-Law/auPair/Suite, Other, Utility Room
Basement Connecting Stairway, Side Entrance, Full, Improved, Partially Finished, Walkout Stairs
Interior
Interior Features 2nd Kitchen, Family Room Off Kitchen, Kitchen - Table Space, Dining Area, Kitchen - Eat-In, Chair Railings, Primary Bath(s), Window Treatments, Wood Floors, Floor Plan - Traditional
Hot Water Natural Gas
Heating Forced Air
Cooling Central A/C
Flooring Solid Hardwood, Wood, Vinyl, Ceramic Tile, Carpet
Fireplaces Number 1
Fireplaces Type Mantel(s), Screen
Equipment Dishwasher, Disposal, Dryer, Extra Refrigerator/Freezer, Oven/Range - Electric, Range Hood, Refrigerator, Stove, Washer, Water Heater
Fireplace Y
Appliance Dishwasher, Disposal, Dryer, Extra Refrigerator/Freezer, Oven/Range - Electric, Range Hood, Refrigerator, Stove, Washer, Water Heater
Heat Source Natural Gas
Exterior
Fence Chain Link, Rear
Waterfront N
Water Access N
Roof Type Asphalt,Shingle
Accessibility None
Parking Type Off Street, Driveway
Garage N
Building
Lot Description No Thru Street
Story 3
Foundation Block
Sewer Public Sewer
Water Public
Architectural Style Colonial
Level or Stories 3
Additional Building Above Grade, Below Grade
New Construction N
Schools
Elementary Schools Northfield
Middle Schools Burleigh Manor
High Schools Marriotts Ridge
School District Howard County Public School System
Others
Pets Allowed Y
Senior Community No
Tax ID 1402226154
Ownership Fee Simple
SqFt Source Assessor
Acceptable Financing Cash, Conventional
Listing Terms Cash, Conventional
Financing Cash,Conventional
Special Listing Condition Standard
Pets Description No Pet Restrictions
Read Less Info
Want to know what your home might be worth? Contact us for a FREE valuation!

Our team is ready to help you sell your home for the highest possible price ASAP

Bought with Nazmul Haque • Taylor Properties
GET MORE INFORMATION





