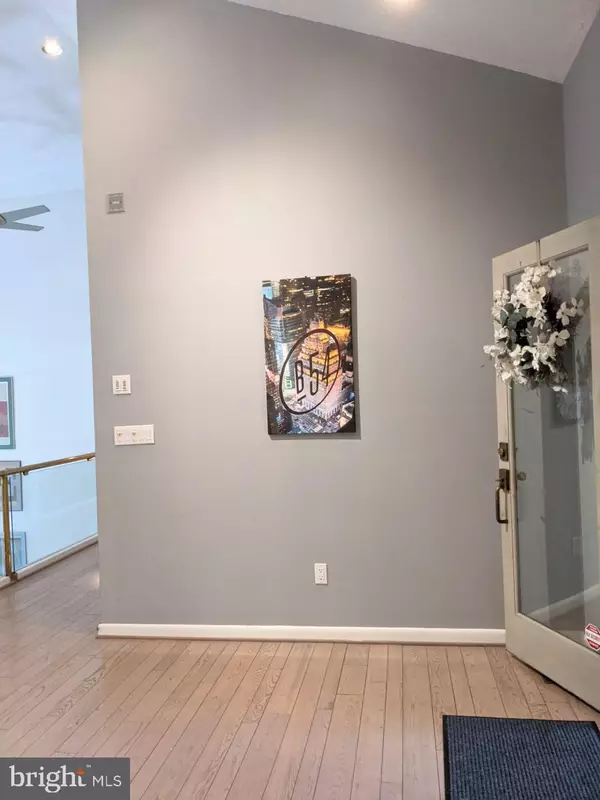For more information regarding the value of a property, please contact us for a free consultation.
Key Details
Sold Price $640,000
Property Type Single Family Home
Sub Type Detached
Listing Status Sold
Purchase Type For Sale
Square Footage 3,767 sqft
Price per Sqft $169
Subdivision Five Springs
MLS Listing ID MDBC2010380
Sold Date 11/02/21
Style Ranch/Rambler
Bedrooms 5
Full Baths 4
HOA Y/N N
Abv Grd Liv Area 2,667
Originating Board BRIGHT
Year Built 1988
Annual Tax Amount $6,314
Tax Year 2021
Lot Size 1.620 Acres
Acres 1.62
Property Description
Great price for this spectacular all brick contemporary rancher is beautifully-sited on large (1.62ac), private wooded cul-de-sac lot in the much desired Greenspring area. The circular driveway is so convenient and there is pleny of paved parking on the garage side of the house. The interior of this one-of-a-kind open contemporary, with its unique and dramatic open floorplan is the perfect home for entertaining, displaying art work, or just relaxing and enjoying the beautiful wooded views from every room. The main level includes a huge foyer, living room with balcony, dining room, kitchen, three bedrooms (including the very large master bedroom), a master bath and another full bath. The brass and glass railing provides a view to the lower level with an intricately-patterned two-story fireplace in the fantastic great room.
The lower level great room is massive with doors to the back yard, and two separate bedroom suites, each with its own full bath. There is also a wet bar and utility room.
A nice fenced-in area is ready for any furry friends!
Location
State MD
County Baltimore
Zoning R
Rooms
Other Rooms Dining Room, Primary Bedroom, Bedroom 2, Bedroom 3, Bedroom 4, Bedroom 5, Kitchen, Family Room, Foyer, Great Room, Utility Room, Bathroom 2, Bathroom 3, Primary Bathroom, Full Bath
Basement Daylight, Full, Connecting Stairway, Improved, Interior Access, Outside Entrance, Walkout Level
Main Level Bedrooms 3
Interior
Hot Water Electric
Heating Heat Pump(s), Forced Air
Cooling Central A/C
Fireplaces Number 1
Heat Source Oil
Exterior
Exterior Feature Balcony, Balconies- Multiple, Brick
Parking Features Garage - Side Entry
Garage Spaces 2.0
Water Access N
View Trees/Woods
Accessibility Entry Slope <1', Level Entry - Main, Ramp - Main Level
Porch Balcony, Balconies- Multiple, Brick
Total Parking Spaces 2
Garage Y
Building
Lot Description Backs to Trees, Cul-de-sac, Landscaping, No Thru Street, Private, Trees/Wooded
Story 2
Foundation Other
Sewer Septic Exists
Water Well
Architectural Style Ranch/Rambler
Level or Stories 2
Additional Building Above Grade, Below Grade
New Construction N
Schools
School District Baltimore County Public Schools
Others
Senior Community No
Tax ID 04031900011369
Ownership Fee Simple
SqFt Source Assessor
Special Listing Condition Standard
Read Less Info
Want to know what your home might be worth? Contact us for a FREE valuation!

Our team is ready to help you sell your home for the highest possible price ASAP

Bought with Gili G Gueter • Long & Foster Real Estate, Inc.




