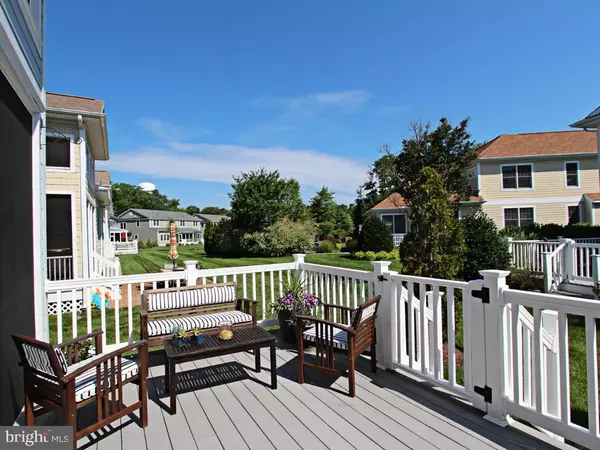For more information regarding the value of a property, please contact us for a free consultation.
Key Details
Sold Price $330,000
Property Type Townhouse
Sub Type End of Row/Townhouse
Listing Status Sold
Purchase Type For Sale
Square Footage 2,068 sqft
Price per Sqft $159
Subdivision Bayside
MLS Listing ID 1001019712
Sold Date 09/30/16
Style Other
Bedrooms 3
Full Baths 3
HOA Fees $268/ann
HOA Y/N Y
Abv Grd Liv Area 2,068
Originating Board SCAOR
Year Built 2005
Lot Size 3,920 Sqft
Acres 0.09
Property Description
Rare opportunity to own a Beautifully upgraded Twin Home on a quiet street in Bayside. This 3 Bedroom, 3 Full bathend unit home features a first floor owner's suite with heated tile floors and a jetted tub, a 2nd bedroom, and full bathon the first floor. Upgrades such as a beveled glass front door, Brazilian Cherry Hardwood Floors, ceramic tile, andSolid Core doors are just some of the features in this immaculate home. The kitchen features a gas stove, under-mount lighting, granite countertops, tile backsplash, and maple cabinets. Relax outside in your screened porch, or on your spacious deck, with gas grill rough-in. Plenty of space for storage or cars in your 2 car garage. Lawn Care included. Being Sold Partially furnished, this is a great opportunity to purchase in the Award-Winning Community of Bayside with amenities such as multiple pools,Jack Nicklaus Golf,Tennis,Sports Courts,Kayaking,Fishing,Water Taxi,DogParks,Beach Shuttle,Nature Trails,Restaurants, Bars & Shopping.
Location
State DE
County Sussex
Area Baltimore Hundred (31001)
Rooms
Other Rooms Primary Bedroom, Kitchen, Great Room, Additional Bedroom
Interior
Interior Features Attic, Breakfast Area, Kitchen - Eat-In, Combination Kitchen/Living, Pantry, WhirlPool/HotTub
Hot Water Electric
Heating Propane, Heat Pump(s), Zoned
Cooling Central A/C, Heat Pump(s), Zoned
Flooring Carpet, Hardwood, Heated, Tile/Brick
Fireplaces Number 1
Fireplaces Type Gas/Propane
Equipment Dishwasher, Disposal, Dryer - Electric, Exhaust Fan, Icemaker, Refrigerator, Microwave, Oven/Range - Gas, Oven - Self Cleaning, Washer, Water Heater
Furnishings Yes
Fireplace Y
Window Features Screens
Appliance Dishwasher, Disposal, Dryer - Electric, Exhaust Fan, Icemaker, Refrigerator, Microwave, Oven/Range - Gas, Oven - Self Cleaning, Washer, Water Heater
Heat Source Bottled Gas/Propane
Exterior
Exterior Feature Balcony, Deck(s), Porch(es), Screened
Parking Features Garage Door Opener
Amenities Available Basketball Courts, Cable, Community Center, Fitness Center, Party Room, Golf Course, Hot tub, Jog/Walk Path, Pier/Dock, Tot Lots/Playground, Pool Mem Avail, Putting Green, Security, Tennis Courts, Water/Lake Privileges
Water Access Y
Roof Type Architectural Shingle
Porch Balcony, Deck(s), Porch(es), Screened
Garage Y
Building
Lot Description Landscaping
Building Description Vaulted Ceilings, Guard System
Story 2
Foundation Concrete Perimeter, Crawl Space
Sewer Public Sewer
Water Private
Architectural Style Other
Level or Stories 2
Additional Building Above Grade
Structure Type Vaulted Ceilings
New Construction N
Schools
School District Indian River
Others
HOA Fee Include Lawn Maintenance
Tax ID 533-19.00-823.00
Ownership Fee Simple
SqFt Source Estimated
Acceptable Financing Cash, Conventional
Listing Terms Cash, Conventional
Financing Cash,Conventional
Read Less Info
Want to know what your home might be worth? Contact us for a FREE valuation!

Our team is ready to help you sell your home for the highest possible price ASAP

Bought with JENNIFER HUGHES • Keller Williams Realty




