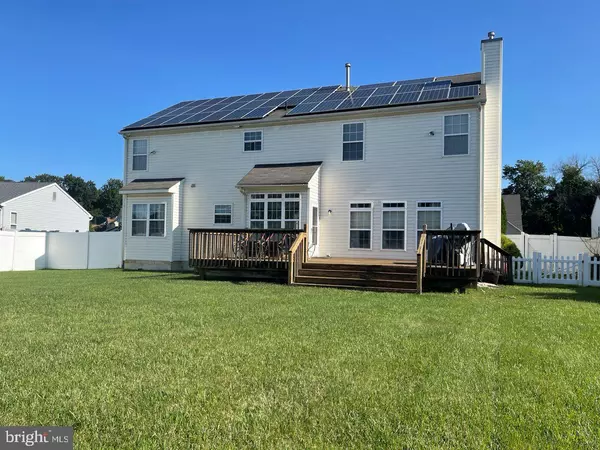For more information regarding the value of a property, please contact us for a free consultation.
Key Details
Sold Price $430,000
Property Type Single Family Home
Sub Type Detached
Listing Status Sold
Purchase Type For Sale
Square Footage 3,000 sqft
Price per Sqft $143
Subdivision Patriots Ridge
MLS Listing ID NJGL2004238
Sold Date 12/01/21
Style Contemporary
Bedrooms 5
Full Baths 3
Half Baths 1
HOA Fees $8/ann
HOA Y/N Y
Abv Grd Liv Area 3,000
Originating Board BRIGHT
Year Built 2002
Annual Tax Amount $9,607
Tax Year 2020
Lot Size 0.307 Acres
Acres 0.31
Lot Dimensions 97.09 x 138.01
Property Description
Close proximity to Route 55 & 42, this 5 bedroom 3.5 bath estate home has room for everything. Enter into the foyer spilling into the expansive living room which flows into formal dining room with hardwood floors and plenty of bright light. The large family room boasts a gas fireplace with mantle, adjacent to a wall of windows to the back yard. Eat-in breakfast room has a bump out with door leading to large deck. The kitchen includes granite counter tops, stainless steel appliances with an open floor plan that allows the entire family to be interactive whether eating or watching movies. The laundry room and powder room for guests are on the main level. An additional room with au pair full bath is on the main level & can be used as a bedroom or 2nd office. The master bedroom is atop the staircase with walk-in closet and large master bath suite. Down the hall opens up to 3 spacious bedrooms all with large closets central to the hall bath. The finished basement has a large open room for games/entertainmnet or getaway cave, an office with built in furniture. There's also unfinished portion of the basement behind closed doors, perfect for all your storage. Energy efficient with solar panels with a low monthly equipment bill. Close to theatre, malls, restaurants and entertainment , but still in walking neighborhood setting. Request the feature list for this home. Make your appointment today. Best and Final Offers by 7pm Wednesday 9/15/21
Location
State NJ
County Gloucester
Area Deptford Twp (20802)
Zoning R10
Rooms
Other Rooms Living Room, Dining Room, Primary Bedroom, Bedroom 2, Bedroom 3, Kitchen, Family Room, Den, Bedroom 1, In-Law/auPair/Suite, Office, Storage Room, Attic
Basement Full, Fully Finished
Main Level Bedrooms 1
Interior
Interior Features Butlers Pantry, Ceiling Fan(s), Central Vacuum, Sprinkler System, Kitchen - Eat-In, Formal/Separate Dining Room, Soaking Tub, Family Room Off Kitchen
Hot Water Natural Gas
Heating Forced Air
Cooling Central A/C
Flooring Wood, Fully Carpeted, Ceramic Tile
Fireplaces Number 1
Fireplaces Type Marble, Gas/Propane
Equipment Cooktop, Built-In Range, Oven - Wall, Oven - Double, Oven - Self Cleaning, Commercial Range, Dishwasher, Refrigerator, Disposal
Fireplace Y
Window Features Bay/Bow
Appliance Cooktop, Built-In Range, Oven - Wall, Oven - Double, Oven - Self Cleaning, Commercial Range, Dishwasher, Refrigerator, Disposal
Heat Source Natural Gas, Solar
Laundry Main Floor
Exterior
Exterior Feature Deck(s)
Garage Inside Access
Garage Spaces 1.0
Fence Other
Utilities Available Cable TV
Waterfront N
Water Access N
Roof Type Pitched,Shingle
Accessibility None
Porch Deck(s)
Parking Type Attached Garage
Attached Garage 1
Total Parking Spaces 1
Garage Y
Building
Lot Description Level
Story 2
Foundation Concrete Perimeter
Sewer Public Sewer
Water Public
Architectural Style Contemporary
Level or Stories 2
Additional Building Above Grade
Structure Type 9'+ Ceilings
New Construction N
Schools
School District Deptford Township Public Schools
Others
HOA Fee Include Common Area Maintenance
Senior Community No
Tax ID 02-00005 16-00015
Ownership Fee Simple
SqFt Source Estimated
Security Features Security System,Surveillance Sys
Acceptable Financing Cash, Conventional, FHA
Listing Terms Cash, Conventional, FHA
Financing Cash,Conventional,FHA
Special Listing Condition Standard
Read Less Info
Want to know what your home might be worth? Contact us for a FREE valuation!

Our team is ready to help you sell your home for the highest possible price ASAP

Bought with Michael J Carducci • BHHS Fox & Roach-Washington-Gloucester
GET MORE INFORMATION





