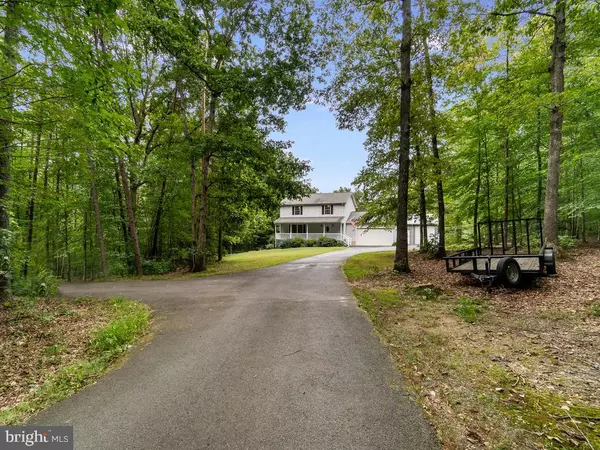For more information regarding the value of a property, please contact us for a free consultation.
Key Details
Sold Price $549,900
Property Type Single Family Home
Sub Type Detached
Listing Status Sold
Purchase Type For Sale
Square Footage 2,464 sqft
Price per Sqft $223
Subdivision Moonlit Forest
MLS Listing ID VAFQ2001546
Sold Date 12/02/21
Style Colonial
Bedrooms 3
Full Baths 3
Half Baths 1
HOA Y/N N
Abv Grd Liv Area 1,792
Originating Board BRIGHT
Year Built 2002
Annual Tax Amount $3,575
Tax Year 2021
Lot Size 4.837 Acres
Acres 4.84
Property Description
Very special property on 4.84 acres. Close to everything. Lots of privacy. Drive down the long black topped driveway opening up to a 3 bedroom 3.5 bath Colonial. Sit on the front porch swing or large rear deck, sip coffee in your secluded setting. Primary bedroom has a walk in closet and an updated bathroom. Two other large bedrooms also offer plenty of closet space. Updated full bathroom in upstairs hallway. Eat in tiled kitchen, with granite countertops, cloud colored cabinets and pantry. Large living room with gas fireplace and dining room. New LVP flooring thru out the first floor living space and bathrooms. First floor powder room. Basement is finished with a second living space, office and another full bathroom. Custom barn door and utility/laundry room, with lots of storage. Freshly painted in gray tones. Lots of updates. Home has a full house automatic generator. Two car attached garage with heat and A/C. Wood shed. Outdoor fire pit. Metal building detached from home is 40 x 65 (2600 sqft) 3 overhead garage doors. One door can accommodate most RV's. New wood burning stove with blower, HVAC, 1/2 bathroom, compressor. Building is insulated. Multiple lighted ceiling fans, Perfect for home business equipment storage, boat, RV, old classic cars, home gym, etc. There are endless possible uses for this building.
Location
State VA
County Fauquier
Zoning RA
Rooms
Other Rooms Living Room, Dining Room, Primary Bedroom, Bedroom 2, Bedroom 3, Kitchen, Family Room, Basement, Foyer, Laundry, Office, Bathroom 2, Bathroom 3, Primary Bathroom, Half Bath
Basement Connecting Stairway, Walkout Level, Partially Finished
Interior
Interior Features Attic, Kitchen - Country, Kitchen - Table Space, Dining Area, Kitchen - Eat-In, Upgraded Countertops, Window Treatments, Floor Plan - Traditional
Hot Water Electric
Cooling Heat Pump(s)
Flooring Luxury Vinyl Plank
Fireplaces Number 1
Fireplaces Type Mantel(s)
Equipment Washer/Dryer Hookups Only, Dishwasher, Dryer, Exhaust Fan, Microwave, Refrigerator, Washer, Water Heater, Oven/Range - Electric
Furnishings No
Fireplace Y
Window Features Insulated
Appliance Washer/Dryer Hookups Only, Dishwasher, Dryer, Exhaust Fan, Microwave, Refrigerator, Washer, Water Heater, Oven/Range - Electric
Heat Source Central, Propane - Leased
Laundry Basement
Exterior
Exterior Feature Deck(s), Porch(es)
Parking Features Covered Parking, Garage Door Opener, Garage - Front Entry
Garage Spaces 12.0
Utilities Available Electric Available
Water Access N
View Trees/Woods
Street Surface Paved
Accessibility None
Porch Deck(s), Porch(es)
Attached Garage 2
Total Parking Spaces 12
Garage Y
Building
Lot Description Trees/Wooded, Private, Secluded, Partly Wooded
Story 3
Foundation Concrete Perimeter
Sewer Septic = # of BR
Water Well
Architectural Style Colonial
Level or Stories 3
Additional Building Above Grade, Below Grade
Structure Type Dry Wall
New Construction N
Schools
Elementary Schools Mary Walters
Middle Schools Cedar Lee
High Schools Liberty
School District Fauquier County Public Schools
Others
Pets Allowed Y
Senior Community No
Tax ID 7814-83-7592
Ownership Fee Simple
SqFt Source Assessor
Acceptable Financing Cash, Conventional, FHA, VA
Listing Terms Cash, Conventional, FHA, VA
Financing Cash,Conventional,FHA,VA
Special Listing Condition Standard
Pets Allowed No Pet Restrictions
Read Less Info
Want to know what your home might be worth? Contact us for a FREE valuation!

Our team is ready to help you sell your home for the highest possible price ASAP

Bought with Colleen Harvey • EXP Realty, LLC




