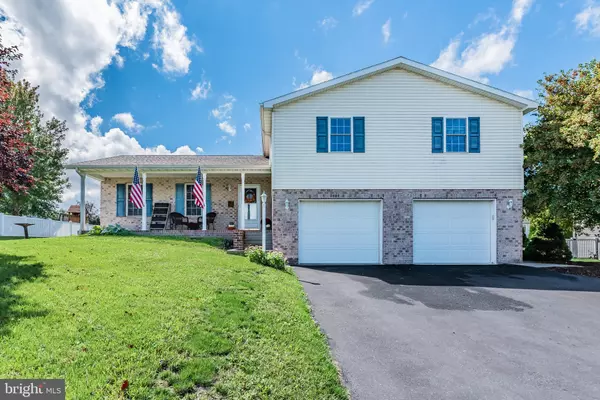For more information regarding the value of a property, please contact us for a free consultation.
Key Details
Sold Price $276,000
Property Type Single Family Home
Sub Type Detached
Listing Status Sold
Purchase Type For Sale
Square Footage 2,108 sqft
Price per Sqft $130
Subdivision Westview
MLS Listing ID PAFL2002314
Sold Date 12/06/21
Style Split Level
Bedrooms 4
Full Baths 2
Half Baths 1
HOA Y/N N
Abv Grd Liv Area 2,108
Originating Board BRIGHT
Year Built 2004
Annual Tax Amount $3,795
Tax Year 2020
Lot Size 0.350 Acres
Acres 0.35
Property Description
Well, helllooooo there, my new 4-level friend!!! This is one you're not going to want to miss! All of the porch sitters out there will love the large, covered front porch! The exterior of this home offers much to be desired! Check out the 3-seasons room with endless possibilities, large patio that is great for entertaining and a great back yard - room for the kids, cookouts, birthday parties, ect. Head inside and walk right into the open, welcoming foyer that makes you right at home. The foyer then opens to the large living room that contains a propane gas fireplace hook-up! Living room combined with a formal dining area which flows right into the kitchen! All kitchen appliances convey with the sale! The upper level offers a primary bedroom suite with a huge walk-in closet. 3 additional bedrooms, all of great size! Another full bath and laundry! Lower level 1 contains a half bath and family room/game room. Then take a walk down to the 4th level into the basement! Currently used for storage but has great potential for being finished into a kids play room, man cave, office, ect... Whatever your needs are, you can make them happen here! Don't forget about the over-sized 2-car garage and central air! Call Kristin or Mandy for your private tour, today! All offers are due by Sunday Oct 3rd by 7pm. All offers will be presented on Monday Oct 4th in the afternoon.
Location
State PA
County Franklin
Area Hamilton Twp (14511)
Zoning RESIDENTIAL
Rooms
Other Rooms Living Room, Dining Room, Primary Bedroom, Bedroom 2, Bedroom 3, Bedroom 4, Kitchen, Family Room, Basement, Foyer, Sun/Florida Room, Laundry, Primary Bathroom, Full Bath
Basement Daylight, Partial
Interior
Interior Features Attic, Breakfast Area, Primary Bath(s), Ceiling Fan(s), Combination Kitchen/Dining, Combination Dining/Living, Dining Area, Family Room Off Kitchen, Soaking Tub, Walk-in Closet(s)
Hot Water Electric
Heating Forced Air
Cooling Central A/C
Flooring Laminated, Ceramic Tile
Fireplaces Number 1
Equipment Washer/Dryer Hookups Only, Oven/Range - Electric, Refrigerator, Dishwasher, Microwave, Washer - Front Loading, Dryer - Front Loading, Freezer
Furnishings No
Fireplace N
Window Features Skylights
Appliance Washer/Dryer Hookups Only, Oven/Range - Electric, Refrigerator, Dishwasher, Microwave, Washer - Front Loading, Dryer - Front Loading, Freezer
Heat Source Oil
Laundry Hookup, Lower Floor
Exterior
Exterior Feature Patio(s)
Garage Garage - Front Entry
Garage Spaces 6.0
Utilities Available Cable TV Available, Phone Available
Waterfront N
Water Access N
Roof Type Shingle,Asphalt
Accessibility 32\"+ wide Doors
Porch Patio(s)
Parking Type Attached Garage, Driveway
Attached Garage 2
Total Parking Spaces 6
Garage Y
Building
Lot Description Landscaping
Story 4
Foundation Block
Sewer Public Sewer
Water Public
Architectural Style Split Level
Level or Stories 4
Additional Building Above Grade, Below Grade
Structure Type Dry Wall
New Construction N
Schools
School District Chambersburg Area
Others
Pets Allowed Y
Senior Community No
Tax ID 11-E17-290
Ownership Fee Simple
SqFt Source Estimated
Security Features Carbon Monoxide Detector(s)
Acceptable Financing Conventional, FHA, Cash, USDA, VA
Horse Property N
Listing Terms Conventional, FHA, Cash, USDA, VA
Financing Conventional,FHA,Cash,USDA,VA
Special Listing Condition Standard
Pets Description No Pet Restrictions
Read Less Info
Want to know what your home might be worth? Contact us for a FREE valuation!

Our team is ready to help you sell your home for the highest possible price ASAP

Bought with Victoria Dennis • JAK Real Estate
GET MORE INFORMATION





