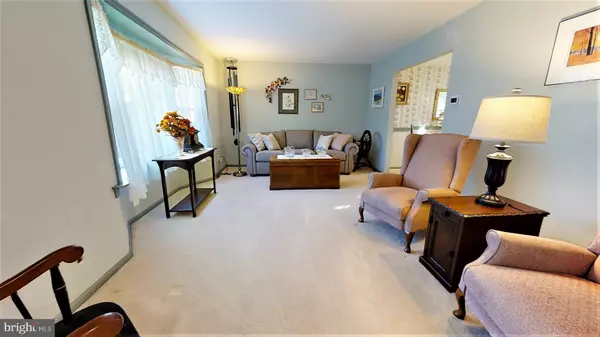For more information regarding the value of a property, please contact us for a free consultation.
Key Details
Sold Price $350,000
Property Type Single Family Home
Sub Type Detached
Listing Status Sold
Purchase Type For Sale
Square Footage 2,523 sqft
Price per Sqft $138
Subdivision Eagle Glen
MLS Listing ID DENC2010012
Sold Date 12/14/21
Style Colonial
Bedrooms 4
Full Baths 1
Half Baths 1
HOA Fees $2/ann
HOA Y/N Y
Abv Grd Liv Area 1,975
Originating Board BRIGHT
Year Built 1973
Annual Tax Amount $2,102
Tax Year 2021
Lot Size 8,712 Sqft
Acres 0.2
Lot Dimensions 83 x 113
Property Description
This pristine and charming home, situated on a quiet street of the ever-popular Eagle Glen community, has enjoyed superb upgrades and maintenance! It has a hall entry, a very spacious living room, a formal dining room and a cook's delight of a kitchen. A recently installed new garden window ( you will find replacement windows throughout the home ) looks out over its double S/S sink to large and beautifully landscaped gardens. The kitchen boasts newer appliances and an island for seating and additional counter space. A floor to ceiling custom bank of cabinetry provides ample and incredibly convenient shelf and pantry space. The upgraded kitchen cabinetry and drawers are all soft-close. The kitchen leads to a comfy family room with a wood stove and access to paver patios and private fenced in gardens ( including trees, numerous beds and plantings, a retractable awning, exterior lighting and a waterfall/pond ). A true garden sanctuary! There is also a hallway off the family room that opens to a spacious updated half bath and a very spacious and well appointed main level laundry room. Four cheery bedrooms ( one now a craft center and one an office ) and a beautifully renovated full bath with soft close drawers and a double vanity complete the upper level. The lower level provides a few finished bonus rooms, perfect for exercise rooms and/or office space, and ample storage areas. The roof was installed in 2016, the HVAC in 2021 and the H/W heater in 2019, reflecting the pride of ownership that is evident throughout the home and grounds! Great curb appeal and the spacious rear gardens are completely fenced in by privacy wood fencing. Records for updates and improvements are available, by request, for review ( including within the past year, a new sump pump installation and a new cap and extended flashing on the stove's chimney ). 117 Layton Drive is very convenient to major shopping, including the Christiana Mall Complexes, and major highway arteries for easy access to points South, Wilmington, the Amtrak Station and Philadelphia Airport. Don't delay to book your tour!
Location
State DE
County New Castle
Area New Castle/Red Lion/Del.City (30904)
Zoning NC6.5
Rooms
Other Rooms Living Room, Dining Room, Bedroom 2, Bedroom 3, Bedroom 4, Kitchen, Family Room, Bedroom 1, Laundry, Full Bath, Half Bath
Basement Partial, Partially Finished
Interior
Interior Features Built-Ins, Ceiling Fan(s), Family Room Off Kitchen, Formal/Separate Dining Room, Kitchen - Island
Hot Water Electric
Heating Forced Air
Cooling Central A/C
Flooring Carpet, Wood
Heat Source Oil
Laundry Main Floor
Exterior
Exterior Feature Patio(s)
Parking Features Inside Access
Garage Spaces 1.0
Fence Privacy, Rear
Water Access N
Accessibility Level Entry - Main
Porch Patio(s)
Attached Garage 1
Total Parking Spaces 1
Garage Y
Building
Lot Description Front Yard, Rear Yard, SideYard(s)
Story 2
Foundation Slab
Sewer Public Sewer
Water Public
Architectural Style Colonial
Level or Stories 2
Additional Building Above Grade, Below Grade
New Construction N
Schools
School District Colonial
Others
Senior Community No
Tax ID 1002930084
Ownership Fee Simple
SqFt Source Estimated
Special Listing Condition Standard
Read Less Info
Want to know what your home might be worth? Contact us for a FREE valuation!

Our team is ready to help you sell your home for the highest possible price ASAP

Bought with Herman Ross Jr. • BHHS Fox & Roach-Christiana




