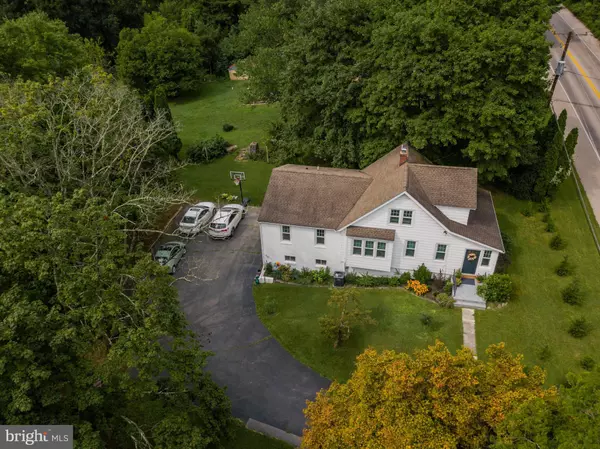For more information regarding the value of a property, please contact us for a free consultation.
Key Details
Sold Price $365,000
Property Type Single Family Home
Sub Type Detached
Listing Status Sold
Purchase Type For Sale
Square Footage 2,134 sqft
Price per Sqft $171
Subdivision None Available
MLS Listing ID PACT2006080
Sold Date 11/29/21
Style Cape Cod
Bedrooms 3
Full Baths 2
Half Baths 1
HOA Y/N N
Abv Grd Liv Area 1,434
Originating Board BRIGHT
Year Built 1942
Annual Tax Amount $5,230
Tax Year 2021
Lot Size 1.500 Acres
Acres 1.5
Lot Dimensions 0.00 x 0.00
Property Description
Craftsman Cape Cod recently restored on 1.5 acres in beautiful Warwick Township. This turnkey home will wow even the most discriminating buyer. First floor consists of new Kitchen, new full Bath, new half Bath, Laundry Room, open concept Living/Dining, massive main Bedroom, all with restored hardwood floors, as well as an enclosed front porch. Second floor is home to another new full Bath and two Bedrooms. This home has new windows throughout as well as new central air. Walk out basement is home to two car garage , workshop, and storage. Make your appointment today, no disappointments here! Thank you for showing.
Location
State PA
County Chester
Area Warwick Twp (10319)
Zoning RESIDENTIAL
Rooms
Other Rooms Living Room, Dining Room, Primary Bedroom, Bedroom 2, Bedroom 3, Kitchen, Foyer, Laundry, Other, Bathroom 2, Primary Bathroom, Half Bath
Basement Full, Garage Access, Interior Access, Outside Entrance, Unfinished, Walkout Level
Main Level Bedrooms 1
Interior
Interior Features Entry Level Bedroom, Floor Plan - Open, Kitchen - Country, Recessed Lighting, Stall Shower, Tub Shower, Upgraded Countertops, Water Treat System, Wood Floors
Hot Water Electric
Heating Radiator
Cooling Central A/C
Flooring Hardwood
Equipment Built-In Microwave, Dishwasher, Energy Efficient Appliances, Stainless Steel Appliances, Stove, Water Heater
Fireplace N
Window Features Double Hung,Insulated,Low-E,Replacement
Appliance Built-In Microwave, Dishwasher, Energy Efficient Appliances, Stainless Steel Appliances, Stove, Water Heater
Heat Source Oil
Laundry Main Floor
Exterior
Exterior Feature Patio(s)
Garage Basement Garage, Garage - Rear Entry, Garage Door Opener
Garage Spaces 6.0
Utilities Available Above Ground
Waterfront N
Water Access N
View Pasture
Roof Type Architectural Shingle
Street Surface Access - On Grade,Black Top
Accessibility None
Porch Patio(s)
Road Frontage Boro/Township
Parking Type Attached Garage, Driveway, Off Street
Attached Garage 2
Total Parking Spaces 6
Garage Y
Building
Lot Description Front Yard, Landscaping, Not In Development, Rear Yard, Road Frontage, Rural, SideYard(s), Sloping
Story 1.5
Foundation Block
Sewer Mound System
Water Well
Architectural Style Cape Cod
Level or Stories 1.5
Additional Building Above Grade, Below Grade
Structure Type Dry Wall
New Construction N
Schools
School District Owen J Roberts
Others
Senior Community No
Tax ID 19-06 -0061
Ownership Fee Simple
SqFt Source Assessor
Security Features Carbon Monoxide Detector(s)
Acceptable Financing Cash, Conventional
Listing Terms Cash, Conventional
Financing Cash,Conventional
Special Listing Condition Standard
Read Less Info
Want to know what your home might be worth? Contact us for a FREE valuation!

Our team is ready to help you sell your home for the highest possible price ASAP

Bought with Karen Rosano • Springer Realty Group
GET MORE INFORMATION





