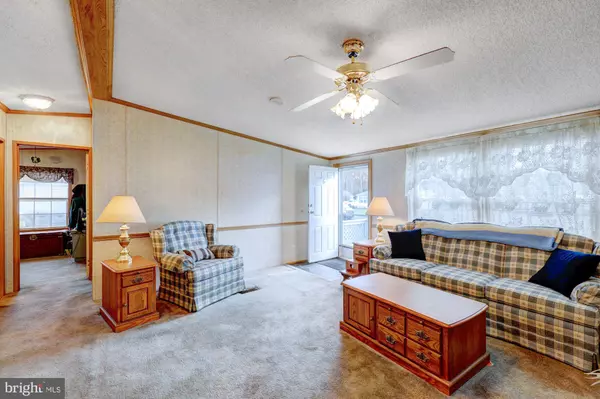For more information regarding the value of a property, please contact us for a free consultation.
Key Details
Sold Price $245,000
Property Type Manufactured Home
Sub Type Manufactured
Listing Status Sold
Purchase Type For Sale
Square Footage 1,792 sqft
Price per Sqft $136
Subdivision William Ritter Manor
MLS Listing ID DESU2007960
Sold Date 01/28/22
Style Ranch/Rambler
Bedrooms 3
Full Baths 1
Half Baths 1
HOA Fees $6/ann
HOA Y/N Y
Abv Grd Liv Area 1,792
Originating Board BRIGHT
Year Built 1995
Annual Tax Amount $680
Tax Year 2021
Lot Size 0.360 Acres
Acres 0.36
Lot Dimensions 100.00 x 157.00
Property Description
Away from the hustle and bustle of beach towns, centrally located in Millsboro offering some of the best of Delawares waterways and outdoor adventures is where you will find this charming 3 bedroom, 2 bath rancher nestled on its own enchanting lot, just waiting to be loved by another family. The front entrance of 128 William Drive welcomes you into this home's bright, open, and airy, light-filled floor plan. Elements of exposed beams, bead board ceilings, and abundant windows affording views of the nature outside are featured throughout this cozy home. The floor plan hosts a generously sized living room, dining room, family room and graciously sized kitchen. The eat-in kitchen is the ideal spot to prepare all your favorite meals, and it also hosts a sizable laundry room adjacent to it with access to the expansive solarium wrapped in picture window views of the deck and backyard. The adjoining family room is the perfect setting for all those memorable holiday gatherings and ideal for enjoying family time in front of the wood-burning fireplace, handsomely adorned with rich panel moldings, and all accentuated by the vaulted ceiling. The split floor plan allows for separate sleeping quarters affording private spaces for all. Retreat to the primary bedroom offering a walk-in closet and substantial ensuite with sizable vanity, decorative cabinetry, a tub and shower combo, a sanctuary in itself! Located on the other side of this home are two additional bedrooms both with sizeable closets, and a large-scaled hall bath. The deck has multiple areas to dine, gather, and host parties, overlooking the backyard offering panoramic views of the grounds just waiting to be explored. There are also two large-scaled secured outbuildings, one a storage shed and the other a woodshop in the backyard, painted to complement the house. Dont miss this home, with some work, desire, and investment you could create the home of your dreams, the possibilities are endless! Dont wait, come, and see it for yourself!
Location
State DE
County Sussex
Area Indian River Hundred (31008)
Zoning GR
Direction Southeast
Rooms
Other Rooms Living Room, Dining Room, Primary Bedroom, Bedroom 2, Bedroom 3, Kitchen, Family Room, Solarium
Main Level Bedrooms 3
Interior
Interior Features Breakfast Area, Carpet, Ceiling Fan(s), Chair Railings, Combination Dining/Living, Combination Kitchen/Living, Crown Moldings, Dining Area, Entry Level Bedroom, Exposed Beams, Family Room Off Kitchen, Floor Plan - Traditional, Kitchen - Gourmet, Kitchen - Island, Walk-in Closet(s), Wainscotting, Tub Shower, Primary Bath(s), Pantry
Hot Water Other
Heating Forced Air, Heat Pump(s)
Cooling Central A/C
Flooring Partially Carpeted, Vinyl
Fireplaces Number 1
Fireplaces Type Wood, Mantel(s), Fireplace - Glass Doors
Equipment Dishwasher, Dryer, Exhaust Fan, Freezer, Microwave, Oven/Range - Gas, Refrigerator, Stove, Washer, Water Heater
Fireplace Y
Window Features Double Pane,Sliding,Storm
Appliance Dishwasher, Dryer, Exhaust Fan, Freezer, Microwave, Oven/Range - Gas, Refrigerator, Stove, Washer, Water Heater
Heat Source Electric, Propane - Leased
Laundry Main Floor
Exterior
Exterior Feature Deck(s), Porch(es)
Garage Spaces 6.0
Water Access N
View Garden/Lawn, Panoramic
Roof Type Asbestos Shingle,Pitched
Accessibility Other
Porch Deck(s), Porch(es)
Total Parking Spaces 6
Garage N
Building
Lot Description Front Yard, Landscaping, Rear Yard
Story 1
Foundation Crawl Space
Sewer Public Sewer
Water Public
Architectural Style Ranch/Rambler
Level or Stories 1
Additional Building Above Grade, Below Grade
Structure Type Dry Wall,9'+ Ceilings
New Construction N
Schools
Elementary Schools Long Neck
Middle Schools Millsboro
High Schools Sussex Central
School District Indian River
Others
Senior Community No
Tax ID 234-23.00-593.00
Ownership Fee Simple
SqFt Source Assessor
Security Features Main Entrance Lock,Smoke Detector
Special Listing Condition Standard
Read Less Info
Want to know what your home might be worth? Contact us for a FREE valuation!

Our team is ready to help you sell your home for the highest possible price ASAP

Bought with Debbie Reed • RE/MAX Realty Group Rehoboth
GET MORE INFORMATION





