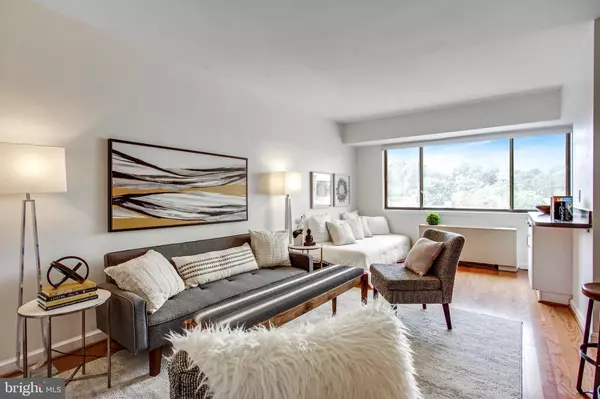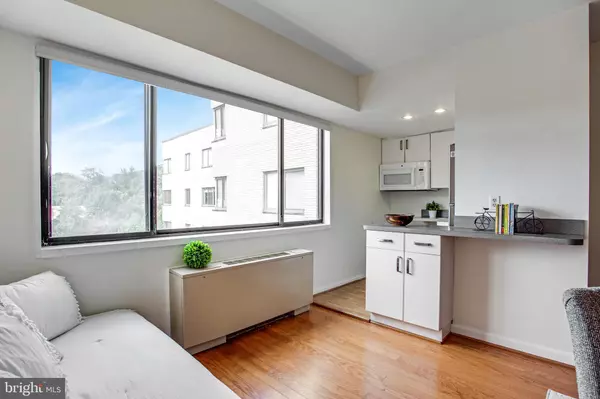For more information regarding the value of a property, please contact us for a free consultation.
Key Details
Sold Price $228,000
Property Type Condo
Sub Type Condo/Co-op
Listing Status Sold
Purchase Type For Sale
Square Footage 440 sqft
Price per Sqft $518
Subdivision Cleveland Park
MLS Listing ID DCDC2016300
Sold Date 02/17/22
Style Other
Full Baths 1
Condo Fees $484/mo
HOA Y/N N
Abv Grd Liv Area 440
Originating Board BRIGHT
Year Built 1951
Annual Tax Amount $2,007
Tax Year 2020
Property Description
Gorgeous upper-level studio overlooking Connecticut Avenue with updates and amenities galore in well-appointed Cleveland Park. Beautiful hardwood flooring and wonderful natural light fill the freshly painted space. The kitchen is well-equipped with new stainless steel appliances along with convenient storage and snack bar space. The spacious bathroom is neatly tiled with a bathtub and shower combo. A generous walk-in closet with custom built-in storage and a garage parking space completes this must-see flat. Don't need parking? Seller is willing to sell the unit separately from the parking space for $210,000. The condo fee would be reduced by approximately $40 to $444.
Wilshire Park owners enjoy pet-friendly homes with included utilities, lovely common grounds, extra storage, concierge, exercise room, party room, and laundry. Relax or entertain on the stellar rooftop deck with plenty of seating for weekend lounging. With a small-town vibe in the heart of the city, the home’s location has it all. The Melvin C Hazen Trail is right outside leading to Rock Creek Park and Smithsonian Zoo for easy nature escapes. Moments to Target and plenty of great dining and retail options are close by. Metrobus across the street and minutes to Cleveland Park Metro simplify downtown commuting. Secure bike storage is available in the building garage.
Great investment opportunity - previously rented for $1845/month, unit rents for $1650/month and parking for $195/month. Can be rented either separately or together.
Location
State DC
County Washington
Zoning R5C
Direction West
Rooms
Other Rooms Kitchen, Other
Interior
Interior Features Combination Kitchen/Living, Wood Floors, Efficiency, Floor Plan - Open
Hot Water Natural Gas
Heating Wall Unit
Cooling Wall Unit
Flooring Hardwood
Equipment Dishwasher, Disposal, Oven/Range - Gas, Stainless Steel Appliances
Fireplace N
Window Features Double Pane
Appliance Dishwasher, Disposal, Oven/Range - Gas, Stainless Steel Appliances
Heat Source Natural Gas
Laundry Common
Exterior
Exterior Feature Roof, Terrace
Garage Basement Garage
Garage Spaces 1.0
Utilities Available Cable TV Available
Amenities Available Elevator, Exercise Room, Extra Storage, Other, Laundry Facilities, Concierge
Waterfront N
Water Access N
View City, Garden/Lawn, Street
Roof Type Rubber
Accessibility Elevator
Porch Roof, Terrace
Parking Type Attached Garage
Attached Garage 1
Total Parking Spaces 1
Garage Y
Building
Lot Description Backs to Trees, Landscaping
Story 1
Unit Features Hi-Rise 9+ Floors
Sewer Public Sewer
Water Public
Architectural Style Other
Level or Stories 1
Additional Building Above Grade
Structure Type Plaster Walls
New Construction N
Schools
School District District Of Columbia Public Schools
Others
Pets Allowed Y
HOA Fee Include Air Conditioning,Electricity,Ext Bldg Maint,Gas,Heat,Management,Parking Fee,Reserve Funds,Sewer,Snow Removal,Trash,Water
Senior Community No
Tax ID 2226//2174
Ownership Condominium
Security Features Desk in Lobby,Exterior Cameras,Surveillance Sys,Main Entrance Lock,Resident Manager
Acceptable Financing FHA, VA, Conventional, Cash
Listing Terms FHA, VA, Conventional, Cash
Financing FHA,VA,Conventional,Cash
Special Listing Condition Standard
Pets Description Number Limit, Cats OK, Dogs OK
Read Less Info
Want to know what your home might be worth? Contact us for a FREE valuation!

Our team is ready to help you sell your home for the highest possible price ASAP

Bought with Amanda Lynn Gant • RLAH @properties
GET MORE INFORMATION





