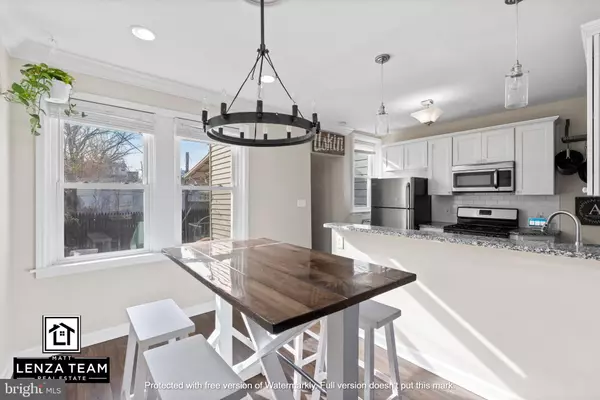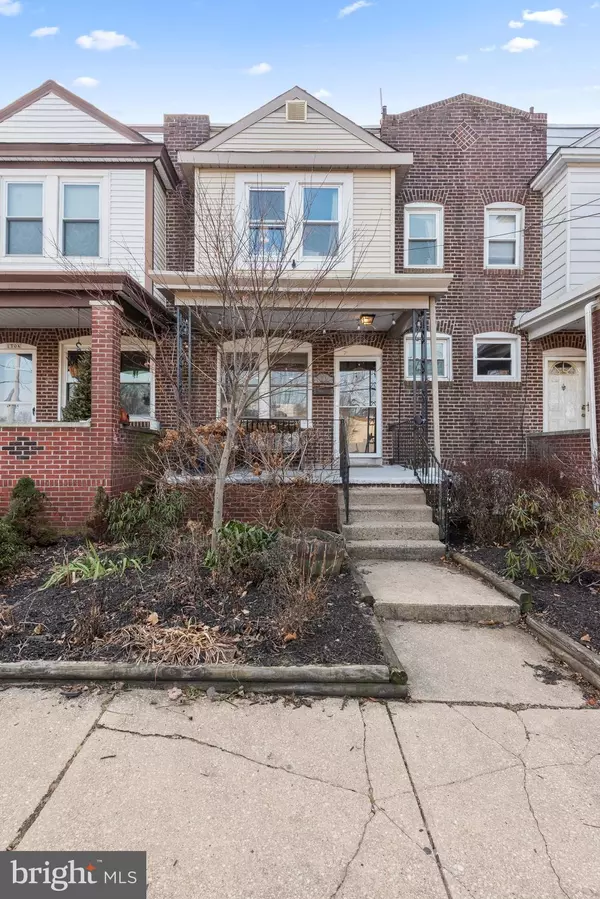For more information regarding the value of a property, please contact us for a free consultation.
Key Details
Sold Price $315,000
Property Type Townhouse
Sub Type Interior Row/Townhouse
Listing Status Sold
Purchase Type For Sale
Square Footage 1,168 sqft
Price per Sqft $269
Subdivision Trolley Square
MLS Listing ID DENC2015874
Sold Date 02/28/22
Style Colonial
Bedrooms 2
Full Baths 1
Half Baths 1
HOA Y/N N
Abv Grd Liv Area 1,168
Originating Board BRIGHT
Year Built 1930
Annual Tax Amount $2,777
Tax Year 2021
Lot Size 1,307 Sqft
Acres 0.03
Lot Dimensions 18.10 x 80.00
Property Description
A rare combo of old-school Trolley Square charm with luxurious, updated features. This townhome is the perfect location, right behind the ACME, steps from Brew Ha-Ha, Kid Shelleen's, nail salons, parks, and all local bars and restaurants.
The downstairs has an open floor plan with new (2020) dark Pergo flooring, recessed lighting, and crown molding. The kitchen has 42 inch quiet-close cabinets, updated light fixtures, granite countertops, and all stainless steel appliances. The first floor has an updated half bath and a convenient first-floor new stacked washer/dryer (usually in the basement of Trolley homes.) Home has a front and back porch, perfect for relaxing and entertaining. Backyard has fencing, an area for entertaining guests, and an implied parking pad. Upstairs has two full-size bedrooms with ample closet space and a completely remodeled bathroom. Master bedroom is connected to the bathroom and features two spacious closets. Other bedroom features a charming accent wall done with rustic, reclaimed wood and a new matching sliding barn door on the closet. Upstairs has two skylights; one in the upstairs hallway, and one in the bathroom. 3 zone HVAC systems allows you to keep the house at the perfect temperature efficiently and on budget. Spacious dry basement available for storage. All new lighting fixtures, wood wall/door in 2nd bedroom, and rustic shelving throughout would all stay in the home.
Location
State DE
County New Castle
Area Wilmington (30906)
Zoning 26R-3
Rooms
Other Rooms Living Room, Dining Room, Primary Bedroom, Kitchen, Bedroom 1, Laundry, Attic
Basement Full
Interior
Interior Features Dining Area
Hot Water Natural Gas
Heating Heat Pump - Electric BackUp, Forced Air
Cooling Central A/C
Fireplace N
Heat Source Natural Gas
Laundry Main Floor
Exterior
Water Access N
Accessibility None
Garage N
Building
Story 2
Foundation Concrete Perimeter
Sewer Public Sewer
Water Public
Architectural Style Colonial
Level or Stories 2
Additional Building Above Grade, Below Grade
New Construction N
Schools
Elementary Schools William C. Lewis Dual Language
Middle Schools Alexis I. Du Pont
High Schools Alexis I. Dupont
School District Red Clay Consolidated
Others
Senior Community No
Tax ID 26-020.10-083
Ownership Fee Simple
SqFt Source Assessor
Special Listing Condition Standard
Read Less Info
Want to know what your home might be worth? Contact us for a FREE valuation!

Our team is ready to help you sell your home for the highest possible price ASAP

Bought with Joseph F Napoletano • RE/MAX Elite




