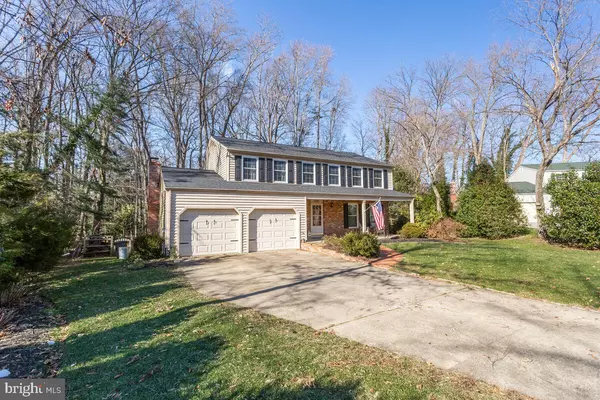For more information regarding the value of a property, please contact us for a free consultation.
Key Details
Sold Price $770,000
Property Type Single Family Home
Sub Type Detached
Listing Status Sold
Purchase Type For Sale
Square Footage 3,384 sqft
Price per Sqft $227
Subdivision Berkshire
MLS Listing ID MDAA2022172
Sold Date 02/28/22
Style Colonial
Bedrooms 5
Full Baths 3
Half Baths 1
HOA Fees $23/ann
HOA Y/N Y
Abv Grd Liv Area 2,134
Originating Board BRIGHT
Year Built 1978
Annual Tax Amount $5,614
Tax Year 2021
Lot Size 0.344 Acres
Acres 0.34
Property Description
This is IT! Charm, style AND character all come together in this absolute turn-key home located in the wonderful water privileged community of Berkshire! Located on a private cul-de-sac with a private setting, youll be pleasantly invited in to see all the upgrades and features this home has to offer! The main level offers gorgeous bamboo hardwood flooring throughout the main level, a separate living and dining room, beautiful updated eat-in kitchen with newer cabinets, stainless steel appliances, and granite countertops! Off the kitchen is a cozy family room with a wood burning fireplace. The family room also walks out to a screened in porch that is excellent for entertaining or simply unwinding and kicking back! The porch leads down to a large paver patio and a lower level deck thats also an excellent entertaining space to crack crabs and enjoy all your summer cookouts! The back yard is fenced in and includes a very nice playground/tree house set for the kiddos! The upper level includes very spacious bedrooms, laundry area with top of the line front load washer & dryer, a remodeled hall bath from top to bottom, as well as the light filled owners suite with a walk-in closet featuring custom built-ins, and also has a remodeled private bathroom! The fully finished walk-out basement has plenty of recessed lighting, a nice size rec room, 5th bedroom/office option with a 3rd remodeled full bathroom! Truly an all-around wonderful home and property! The roof was replaced in 2021, all the big ticket items/mechanical systems are newer, and the home comes with a transferable warranty! The community has its own private water access with slips available, perfect for kayaks/paddleboarding, and is seconds to the South River! Easy commute to DC, Baltimore, minutes from downtown Annapolis and near all the dining, shopping and entertainment youll ever need! Also, great schools!!
Location
State MD
County Anne Arundel
Zoning R2
Rooms
Basement Fully Finished, Full, Walkout Level
Interior
Interior Features Attic, Breakfast Area, Ceiling Fan(s), Chair Railings, Crown Moldings, Dining Area, Floor Plan - Traditional, Kitchen - Eat-In, Kitchen - Table Space, Recessed Lighting, Walk-in Closet(s), Wood Floors
Hot Water Electric
Heating Heat Pump(s)
Cooling Central A/C, Ceiling Fan(s)
Flooring Bamboo, Wood, Vinyl
Fireplaces Number 1
Fireplaces Type Wood
Equipment Built-In Microwave, Dishwasher, Disposal, Dryer - Front Loading, Exhaust Fan, Icemaker, Oven/Range - Electric, Refrigerator, Stainless Steel Appliances, Washer - Front Loading, Washer
Fireplace Y
Appliance Built-In Microwave, Dishwasher, Disposal, Dryer - Front Loading, Exhaust Fan, Icemaker, Oven/Range - Electric, Refrigerator, Stainless Steel Appliances, Washer - Front Loading, Washer
Heat Source Electric
Laundry Upper Floor
Exterior
Exterior Feature Patio(s), Deck(s), Screened, Porch(es)
Garage Garage - Front Entry
Garage Spaces 2.0
Amenities Available Boat Dock/Slip, Boat Ramp, Common Grounds, Water/Lake Privileges, Picnic Area
Waterfront N
Water Access N
Roof Type Architectural Shingle,Asphalt
Accessibility Other
Porch Patio(s), Deck(s), Screened, Porch(es)
Parking Type Driveway, Attached Garage
Attached Garage 2
Total Parking Spaces 2
Garage Y
Building
Lot Description Backs to Trees, Cul-de-sac, Front Yard, Landscaping, Level
Story 3
Foundation Concrete Perimeter, Block
Sewer Public Sewer
Water Public
Architectural Style Colonial
Level or Stories 3
Additional Building Above Grade, Below Grade
New Construction N
Schools
Elementary Schools Davidsonville
Middle Schools Central
High Schools South River
School District Anne Arundel County Public Schools
Others
HOA Fee Include Common Area Maintenance
Senior Community No
Tax ID 020103990003276
Ownership Fee Simple
SqFt Source Assessor
Special Listing Condition Standard
Read Less Info
Want to know what your home might be worth? Contact us for a FREE valuation!

Our team is ready to help you sell your home for the highest possible price ASAP

Bought with Melissa A Chick • Engel & Volkers Annapolis
GET MORE INFORMATION





