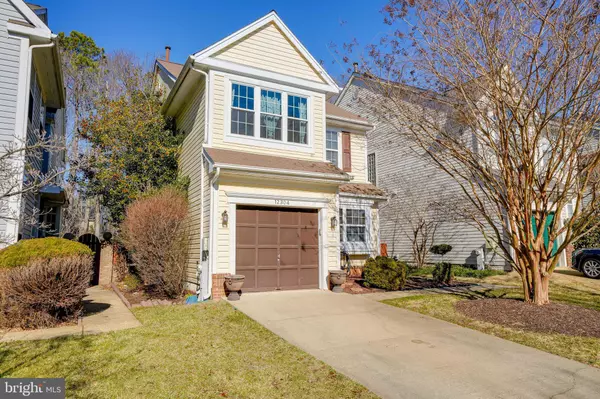For more information regarding the value of a property, please contact us for a free consultation.
Key Details
Sold Price $495,000
Property Type Single Family Home
Sub Type Detached
Listing Status Sold
Purchase Type For Sale
Square Footage 1,932 sqft
Price per Sqft $256
Subdivision Northridge Plat 26
MLS Listing ID MDPG2030664
Sold Date 03/14/22
Style Colonial
Bedrooms 3
Full Baths 2
Half Baths 1
HOA Fees $56/mo
HOA Y/N Y
Abv Grd Liv Area 1,932
Originating Board BRIGHT
Year Built 1995
Annual Tax Amount $5,625
Tax Year 2020
Lot Size 4,025 Sqft
Acres 0.09
Property Description
The Purple Key Property Group presents this lovely, 3 bedrooms 2.5 baths detached home located in the heart of Bowie. This 2 level, one car garaged home features an eat-in kitchen w/ stainless steel appliances, large dining area, a powder room off the garage and a spacious family room with stoned wood burning fireplace. Off that family room there is another (sunken) family area that leads to a large private patio for entertaining. This home has tons of natural light!!
Upstairs you have a nice hall ceiling fan w/ remote, 2 ample sized bedrooms that could double as an office or guest space and a hall bath with oversized linen closest. There is also a hall laundry closet with full sized washer and dryer.
The owners suite is super spacious w/ A-line ceiling, ceiling fan included and can defiantly fit a king size bed, one walk in closet and then a smaller closet for storing items. The en-suite bathroom has double vanity and a large step in shower.
This home is being sold AS IS and the sellers are so gracious to include a 1 year home warranty of choice (see disclosures for details).
Agents, please follow COVID-19 protocol and all who enter MUST be accompanied by an agent and MUST wear a mask.
Location
State MD
County Prince Georges
Zoning RS
Interior
Interior Features Ceiling Fan(s), Combination Dining/Living, Kitchen - Eat-In, Recessed Lighting, Walk-in Closet(s), Window Treatments
Hot Water Natural Gas
Heating Forced Air
Cooling Central A/C
Fireplaces Number 1
Equipment Built-In Microwave, Dishwasher, Disposal, Dryer, Exhaust Fan, Refrigerator, Stainless Steel Appliances
Fireplace Y
Appliance Built-In Microwave, Dishwasher, Disposal, Dryer, Exhaust Fan, Refrigerator, Stainless Steel Appliances
Heat Source Natural Gas
Laundry Upper Floor
Exterior
Exterior Feature Patio(s)
Parking Features Garage - Front Entry
Garage Spaces 1.0
Utilities Available Cable TV Available, Electric Available, Natural Gas Available
Water Access N
Accessibility None
Porch Patio(s)
Attached Garage 1
Total Parking Spaces 1
Garage Y
Building
Story 2
Foundation Slab
Sewer Public Sewer
Water Public
Architectural Style Colonial
Level or Stories 2
Additional Building Above Grade, Below Grade
New Construction N
Schools
School District Prince George'S County Public Schools
Others
Pets Allowed Y
Senior Community No
Tax ID 17141601384
Ownership Fee Simple
SqFt Source Assessor
Acceptable Financing Cash, Conventional, FHA, VA
Horse Property N
Listing Terms Cash, Conventional, FHA, VA
Financing Cash,Conventional,FHA,VA
Special Listing Condition Standard
Pets Allowed No Pet Restrictions
Read Less Info
Want to know what your home might be worth? Contact us for a FREE valuation!

Our team is ready to help you sell your home for the highest possible price ASAP

Bought with Matthew Brown • Keller Williams Capital Properties
GET MORE INFORMATION





