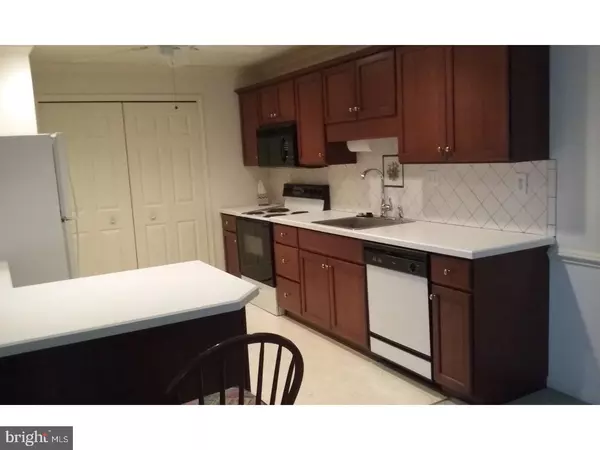For more information regarding the value of a property, please contact us for a free consultation.
Key Details
Sold Price $205,000
Property Type Single Family Home
Sub Type Unit/Flat/Apartment
Listing Status Sold
Purchase Type For Sale
Square Footage 984 sqft
Price per Sqft $208
Subdivision Paoli Pointe
MLS Listing ID 1000404486
Sold Date 06/14/18
Style Traditional
Bedrooms 2
Full Baths 2
HOA Fees $380/mo
HOA Y/N N
Abv Grd Liv Area 984
Originating Board TREND
Year Built 1996
Annual Tax Amount $4,298
Tax Year 2018
Lot Size 984 Sqft
Acres 0.02
Lot Dimensions 0 X 0
Property Description
If you're 55 , you'll love living at popular Paoli Pointe. This community location offers convenience to Paoli Shopping Center, Hospital, train and local park. This unit is one of the larger models (there are two) offering 984 square feet of well designed living space. Owners can enjoy The Community Room, Library, Billard and Card rooms, craft and arts areas as well as the delightful outdoor pool and putting green. It features upgraded cherry cabinets with full extension drawers and built-in pull out additions in the lower cabinets. Adjacent larger dining area, spacious living room/great room with remote control fireplace. Master bedroom with bay window, bath with tub/shower and walk-in closet and second bedroom with stall shower are located on each side of the living room. Two sets of sliding doors lead to the balcony with storage closet. Enter lower level containing storage room and elevator to the 2nd floor. HVAC and hot water heater are less than 5 years. New owner may wish to replace carpeting but otherwise, this unit is pristine and move-in condition. Capitol contribution(500) plus move in(200)
Location
State PA
County Chester
Area Tredyffrin Twp (10343)
Zoning OA
Rooms
Other Rooms Living Room, Dining Room, Primary Bedroom, Kitchen, Bedroom 1
Interior
Interior Features Primary Bath(s), Kitchen - Island, Ceiling Fan(s), Sprinkler System, Elevator, Stall Shower
Hot Water Electric
Heating Gas, Forced Air
Cooling Central A/C
Flooring Fully Carpeted, Tile/Brick
Fireplaces Number 1
Equipment Oven - Self Cleaning, Dishwasher, Disposal, Built-In Microwave
Fireplace Y
Appliance Oven - Self Cleaning, Dishwasher, Disposal, Built-In Microwave
Heat Source Natural Gas
Laundry Main Floor
Exterior
Exterior Feature Balcony
Utilities Available Cable TV
Amenities Available Swimming Pool
Waterfront N
Water Access N
Accessibility None
Porch Balcony
Parking Type Parking Lot
Garage N
Building
Story 1
Sewer Public Sewer
Water Public
Architectural Style Traditional
Level or Stories 1
Additional Building Above Grade
New Construction N
Schools
High Schools Conestoga Senior
School District Tredyffrin-Easttown
Others
HOA Fee Include Pool(s),Common Area Maintenance,Ext Bldg Maint,Lawn Maintenance,Snow Removal,Trash,Insurance
Senior Community No
Tax ID 43-09M-0292
Ownership Condominium
Security Features Security System
Read Less Info
Want to know what your home might be worth? Contact us for a FREE valuation!

Our team is ready to help you sell your home for the highest possible price ASAP

Bought with Marianne O'Neill • BHHS Fox&Roach-Newtown Square
GET MORE INFORMATION





