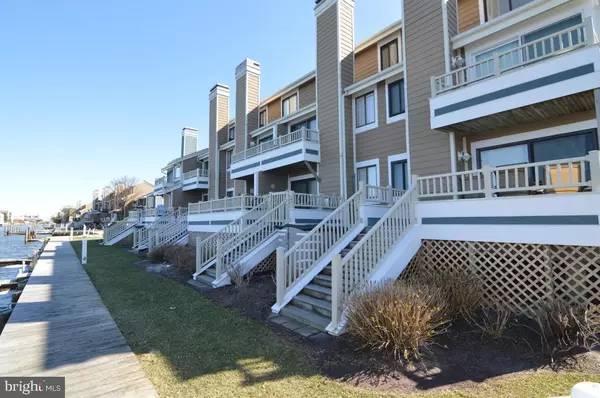For more information regarding the value of a property, please contact us for a free consultation.
Key Details
Sold Price $515,000
Property Type Condo
Sub Type Condo/Co-op
Listing Status Sold
Purchase Type For Sale
Square Footage 1,459 sqft
Price per Sqft $352
Subdivision Heron Harbour
MLS Listing ID 1001558448
Sold Date 06/15/18
Style Unit/Flat
Bedrooms 4
Full Baths 3
Condo Fees $7,040/ann
HOA Y/N N
Abv Grd Liv Area 1,459
Originating Board CAR
Year Built 1985
Annual Tax Amount $6,395
Tax Year 2018
Property Description
You Will Need To See This Beautiful Bay Front Town Home At The Sanctuary In The Lovely Community Of Heron Harbour Isle, Off Of 120th St. 4 BR 4 Full Baths, Faces North, Direct Open Bay, Shows Fantastic, Fully Furnished, Your Own Boat Slip # 32 At Your Back Door, Fireworks All Most In Your Lap From The Bay At Northside Park, Heron Harbour Isle Community Includes An Indoor Pool, 2 Outdoor Pools, Exercise Room, Library, Small Meeting Room Upstairs, Sauna And 2 Tennis Courts, HVAC System Is 3 Years Old...You Will Love The Beautiful Grounds, The Location In North OC...It's Waiting For You And Your Family!!!
Location
State MD
County Worcester
Area Bayside Waterfront (84)
Zoning RESIDENTIAL
Rooms
Main Level Bedrooms 4
Interior
Interior Features Entry Level Bedroom, Window Treatments
Heating Heat Pump(s)
Cooling Central A/C
Fireplaces Number 1
Fireplaces Type Gas/Propane
Equipment Dishwasher, Disposal, Dryer, Microwave, Oven/Range - Electric, Refrigerator, Washer
Furnishings Yes
Fireplace Y
Window Features Insulated,Screens
Appliance Dishwasher, Disposal, Dryer, Microwave, Oven/Range - Electric, Refrigerator, Washer
Heat Source Electric
Exterior
Exterior Feature Balcony, Deck(s)
Pool In Ground, Indoor
Utilities Available Cable TV
Amenities Available Club House, Pier/Dock, Exercise Room, Pool - Indoor, Pool - Outdoor, Tennis Courts
Water Access Y
View Bay, Canal, Water
Roof Type Architectural Shingle,Asphalt
Accessibility 2+ Access Exits
Porch Balcony, Deck(s)
Road Frontage Public
Garage N
Building
Lot Description Bulkheaded, Cleared
Story 3+
Unit Features Garden 1 - 4 Floors
Foundation Pillar/Post/Pier, Pilings, Crawl Space
Sewer Public Sewer
Water Public
Architectural Style Unit/Flat
Level or Stories 3+
Additional Building Above Grade
New Construction N
Schools
Elementary Schools Ocean City
Middle Schools Stephen Decatur
High Schools Stephen Decatur
School District Worcester County Public Schools
Others
HOA Fee Include Common Area Maintenance,Insurance,Lawn Maintenance,Parking Fee,Reserve Funds,Snow Removal
Tax ID 293774
Ownership Condominium
Acceptable Financing Conventional
Listing Terms Conventional
Financing Conventional
Special Listing Condition Standard
Read Less Info
Want to know what your home might be worth? Contact us for a FREE valuation!

Our team is ready to help you sell your home for the highest possible price ASAP

Bought with Ryan Haley • Atlantic Shores Sotheby's International Realty




