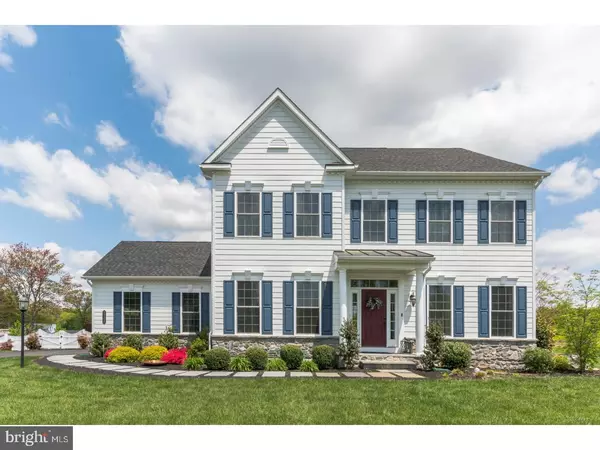For more information regarding the value of a property, please contact us for a free consultation.
Key Details
Sold Price $680,000
Property Type Single Family Home
Sub Type Detached
Listing Status Sold
Purchase Type For Sale
Square Footage 4,216 sqft
Price per Sqft $161
Subdivision Webster Farm
MLS Listing ID 1000872592
Sold Date 06/18/18
Style Colonial
Bedrooms 4
Full Baths 3
Half Baths 1
HOA Y/N N
Abv Grd Liv Area 2,968
Originating Board TREND
Year Built 2014
Annual Tax Amount $16,768
Tax Year 2018
Lot Size 0.689 Acres
Acres 0.69
Lot Dimensions 0X0
Property Description
Welcome Home to this 4 year young Like New Construction Home in Webster Farm. This Abingshire Model offers an Open Floor Plan, Hardwood throughout Main Level. Foyer Entrance w/Formal Rooms to each side and open through to Gourmet Kitchen w/Butler's Pantry, Center Island and Optional Morning/Breakfast Room and Large Family Room w/Fire Place and set of stairs to the Upper Floor. The Upper Level offers a Luxurious Master Suit with Large His/Hers Walk-Ins and a Lavish Master Bath with Double Vanities, Soaking Tub and Walk-In Shower. From Upper Center hall access the remaining 3 Generously sized Bedrooms and the convenient/functional Laundry Room. The Lower Level has so recently been finished the owners didn't have time to Furnish it! Its Layout includes a Large Gathering/AV area w/Built-Ins, Gaming area complete with Wet Bar w/Granite tops and Hammered Copper Sink. In addition it offers a 3rd Full Bath w/Walk-In Shower a large 2nd Room w/2 Large Closets currently used for guests and a 3rd Large Room w/Barn Slide-Door Entrance and Egress window w/closets currently used as a Play Area. Other improvements Include: Hardscaping in Rear Yard Complete w/Gas Fire Pit w/Built-In Seating, Patio Area, Landscaping, PVC Fencing and Shed for storage. Other Amenities Include: 2 Car Attached Garage w/Inside Access, Whole House Central-Vac System, Dual Zone Heating & Air Conditioning and Exterior Lighting. As Good As or maybe even Better than New Construction, the Finishing Touches have already been done and w/Great Taste! Convenient to both PA & DE shopping/Dining, all major routes to get you where you need to be fast and Highly Rated School District. Come Tour this Fabulous Home and Be Impressed!
Location
State PA
County Delaware
Area Bethel Twp (10403)
Zoning RES
Rooms
Other Rooms Living Room, Dining Room, Primary Bedroom, Bedroom 2, Bedroom 3, Kitchen, Family Room, Bedroom 1, Laundry, Other, Attic
Basement Full, Fully Finished
Interior
Interior Features Primary Bath(s), Kitchen - Island, Butlers Pantry, Ceiling Fan(s), Central Vacuum, Wet/Dry Bar, Kitchen - Eat-In
Hot Water Natural Gas
Heating Gas, Forced Air, Zoned
Cooling Central A/C
Flooring Wood, Fully Carpeted, Vinyl, Tile/Brick
Fireplaces Number 1
Fireplaces Type Gas/Propane
Equipment Dishwasher
Fireplace Y
Appliance Dishwasher
Heat Source Natural Gas
Laundry Upper Floor
Exterior
Exterior Feature Patio(s)
Garage Inside Access
Garage Spaces 5.0
Waterfront N
Water Access N
Roof Type Pitched,Shingle
Accessibility None
Porch Patio(s)
Parking Type Attached Garage, Other
Attached Garage 2
Total Parking Spaces 5
Garage Y
Building
Lot Description Corner
Story 2
Foundation Concrete Perimeter
Sewer Public Sewer
Water Public
Architectural Style Colonial
Level or Stories 2
Additional Building Above Grade, Below Grade
Structure Type 9'+ Ceilings
New Construction N
Schools
Elementary Schools Bethel Springs
Middle Schools Garnet Valley
High Schools Garnet Valley
School District Garnet Valley
Others
Senior Community No
Tax ID 03-00-00523-19
Ownership Fee Simple
Read Less Info
Want to know what your home might be worth? Contact us for a FREE valuation!

Our team is ready to help you sell your home for the highest possible price ASAP

Bought with Niki Papageorgiou • Keller Williams Real Estate - West Chester
GET MORE INFORMATION





