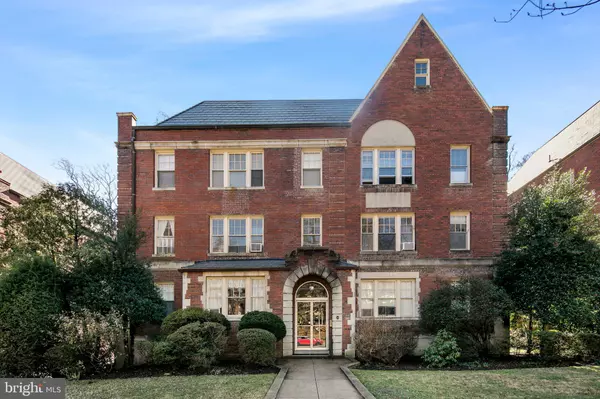For more information regarding the value of a property, please contact us for a free consultation.
Key Details
Sold Price $395,000
Property Type Condo
Sub Type Condo/Co-op
Listing Status Sold
Purchase Type For Sale
Square Footage 700 sqft
Price per Sqft $564
Subdivision Cleveland Park
MLS Listing ID DCDC2036784
Sold Date 04/29/22
Style Beaux Arts,Colonial
Bedrooms 2
Full Baths 1
Condo Fees $564/mo
HOA Y/N N
Abv Grd Liv Area 700
Originating Board BRIGHT
Year Built 1925
Annual Tax Amount $15,148
Tax Year 2021
Property Description
Absolutely charming Cooperative in the heart of Cleveland Park has been exceptionally updated and well maintained. The attention to detail, character and improvements are evident at every turn. As you approach, you immediately notice the grand scale and timeless charm of this pre-war Coop. As you enter, you are greeted by a stunning lobby with wide halls and tall ceilings. Enter the unit to lovely foyer and gorgeous hardwood floors. The family room greets you with natural light, original hardwood floors, tasteful paint color and lovely built-in bookcase. The family room flows nicely to your updated and modern kitchen. Floating shelves, subway tile, lovely backsplash and marble countertops. Stainless, gas burner stove, ample countertop space, detailed cabinetry and functionality throughout. The primary bedroom is spacious with multiple windows and rustic radiator cover. The primary bathroom is stunning with Carrera marble floors, high-end fixtures and lovely tiled shower. The secondary bedroom or office features hardwood floors and beautiful French doors. There is a large closet adjacent to the family room for useful storage. Amazing location is walkable to all Cleveland Park has to offer, including one block to Conn. Ave, five minute walk to Cleveland Park Metro, Rock Creek Park and local restaurants and shops. The Coop fee includes property taxes, heat, water, maintenance, reserves, free laundry and extra storage. Garage rental parking is available too. Welcome home!
Location
State DC
County Washington
Zoning R-2
Rooms
Other Rooms Living Room, Primary Bedroom, Bedroom 2, Kitchen, Foyer
Main Level Bedrooms 2
Interior
Interior Features Kitchen - Galley, Built-Ins, Crown Moldings, Window Treatments, Wood Floors, Floor Plan - Traditional
Hot Water Natural Gas
Heating Central, Hot Water
Cooling None
Equipment Dishwasher, Oven/Range - Gas, Refrigerator, Disposal
Fireplace N
Appliance Dishwasher, Oven/Range - Gas, Refrigerator, Disposal
Heat Source Natural Gas
Laundry Common
Exterior
Utilities Available Cable TV Available
Amenities Available Extra Storage
Waterfront N
Water Access N
View City, Trees/Woods
Accessibility None
Parking Type On Street
Garage N
Building
Lot Description Landscaping
Story 1
Unit Features Garden 1 - 4 Floors
Sewer Public Sewer
Water Public
Architectural Style Beaux Arts, Colonial
Level or Stories 1
Additional Building Above Grade, Below Grade
New Construction N
Schools
School District District Of Columbia Public Schools
Others
Pets Allowed Y
HOA Fee Include Ext Bldg Maint,Lawn Maintenance,Snow Removal,Common Area Maintenance
Senior Community No
Tax ID 2067//0809
Ownership Cooperative
Security Features Intercom
Acceptable Financing Cash, Conventional
Listing Terms Cash, Conventional
Financing Cash,Conventional
Special Listing Condition Standard
Pets Description Cats OK, Case by Case Basis
Read Less Info
Want to know what your home might be worth? Contact us for a FREE valuation!

Our team is ready to help you sell your home for the highest possible price ASAP

Bought with Carmen C Fontecilla • Compass
GET MORE INFORMATION





