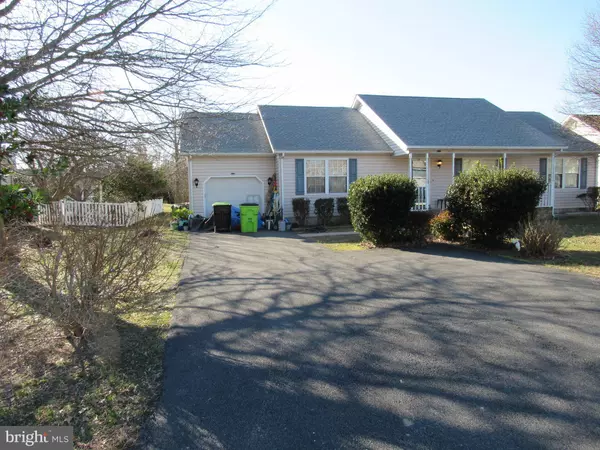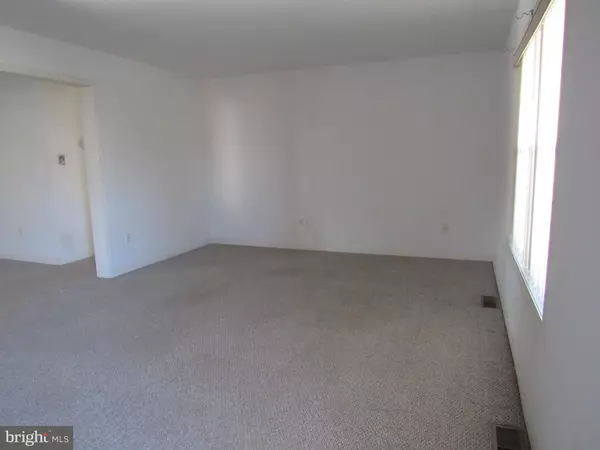For more information regarding the value of a property, please contact us for a free consultation.
Key Details
Sold Price $390,000
Property Type Single Family Home
Sub Type Detached
Listing Status Sold
Purchase Type For Sale
Square Footage 1,456 sqft
Price per Sqft $267
Subdivision Maplewood
MLS Listing ID DESU2018050
Sold Date 05/04/22
Style Ranch/Rambler
Bedrooms 3
Full Baths 2
HOA Fees $27/ann
HOA Y/N Y
Abv Grd Liv Area 1,456
Originating Board BRIGHT
Year Built 1997
Annual Tax Amount $1,203
Tax Year 2021
Lot Size 10,454 Sqft
Acres 0.24
Lot Dimensions 85.00 x 123.00
Property Description
Welcome to your new home! 47 Radcliffe Drive in Maplewood is ready to welcome you with open arms, either as a primary residence or a second home at the beaches.
The location can't be beat if you're after convenience. Coastal Highway, Plantation Road, and Route 24 offer direct, easy access to anything and everything in the area - and they can all be accessed near this home. Grocery stores, outlet shopping, beaches, and more are just a short drive away!
Inside, from the front door, step into the main living room with the primary bedroom with en-suite bathroom off to the side. This space flows into the dining area and kitchen, creating an ideal environment for entertaining family and friends alike. Off the dining area is a hallway that leads to the two remaining bedrooms which share the second bathroom, located in the hall.
Ample yard space for kids or pets, the attached one-car garage features storage space for beach equipment, golf clubs, lawn care tools, and more. A deck already exists on the rear of the home, providing a great outdoor space to use for grilling, relaxing, or taking in the summer sun. Schedule your showing today - this home won't last long!
Location
State DE
County Sussex
Area Lewes Rehoboth Hundred (31009)
Zoning RESIDENTIAL
Rooms
Main Level Bedrooms 3
Interior
Hot Water Electric
Heating Forced Air
Cooling Central A/C
Flooring Carpet, Laminated
Heat Source Electric
Exterior
Garage Garage Door Opener, Garage - Front Entry
Garage Spaces 1.0
Waterfront N
Water Access N
Accessibility None
Parking Type Attached Garage, Driveway
Attached Garage 1
Total Parking Spaces 1
Garage Y
Building
Story 1
Foundation Crawl Space
Sewer No Septic System
Water Public
Architectural Style Ranch/Rambler
Level or Stories 1
Additional Building Above Grade, Below Grade
New Construction N
Schools
Elementary Schools Love Creek
Middle Schools Beacon
High Schools Cape Henlopen
School District Cape Henlopen
Others
Pets Allowed Y
Senior Community No
Tax ID 334-12.00-311.00
Ownership Fee Simple
SqFt Source Assessor
Acceptable Financing Conventional, Cash
Listing Terms Conventional, Cash
Financing Conventional,Cash
Special Listing Condition Standard
Pets Description No Pet Restrictions
Read Less Info
Want to know what your home might be worth? Contact us for a FREE valuation!

Our team is ready to help you sell your home for the highest possible price ASAP

Bought with Lee Ann Wilkinson • Berkshire Hathaway HomeServices PenFed Realty
GET MORE INFORMATION





