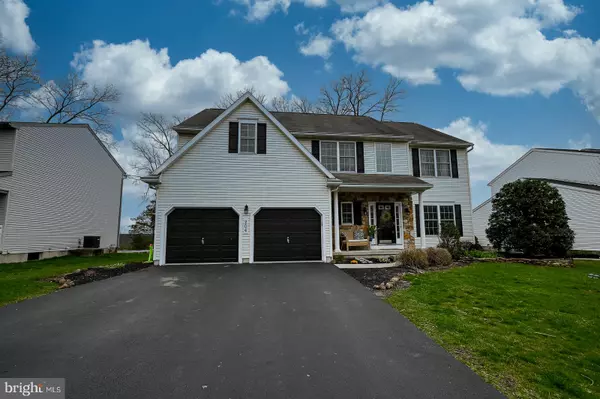For more information regarding the value of a property, please contact us for a free consultation.
Key Details
Sold Price $485,522
Property Type Single Family Home
Sub Type Detached
Listing Status Sold
Purchase Type For Sale
Square Footage 3,986 sqft
Price per Sqft $121
Subdivision Greenbriar
MLS Listing ID PABK2013324
Sold Date 05/23/22
Style Colonial
Bedrooms 5
Full Baths 3
Half Baths 1
HOA Y/N N
Abv Grd Liv Area 3,986
Originating Board BRIGHT
Year Built 2002
Annual Tax Amount $8,387
Tax Year 2022
Lot Size 10,890 Sqft
Acres 0.25
Lot Dimensions 0.00 x 0.00
Property Description
Welcome to the neighborhood of Greenbriar Subdivision!
204 Clarion Dr is located in beautiful Amity Township, Douglassville, PA
This spectacular Greenbriar Colonial home features 5 bedrooms, 3/1 baths. It is truly a one-of-a-kind! This home has a partially finished basement w/ kitchenette, bedroom with egress window, full bathroom, linen closet, living room w/ storage closet, separate storage/utility room. Simply stunning!!
This is a lovely 2-story home that features cherry hardwood floors in the foyer area, a large coat closet and powder room, A formal living room flows into the dining room. The kitchen is very spacious that has easy access to a formal dining room, a family room off the kitchen. The kitchen has upgraded maple cabinetry, a center island, pantry w/double doors & breakfast room. The convenience of a main floor laundry room & access to the large 2 car attached garage. The family room has floor to ceiling windows, natural gas fireplace w/custom mantle, a second staircase!
On to the upper level, you choose what staircase you want to use! This level consists of 3 bedrooms with tons of closet space! A sizeable main bathroom is equipped with a large linen closet. The primary suite has 2 walk -in closets, an en-suite with dual sinks, a large soaking tub, w/separate shower!
Also, for outside entertaining from the kitchen is a Trex deck w/built-in storage, seating with stairs that lead to your paved patio, hardscaped firepit & a children's playset area.
Schedule your appointment to see this magnificent home w/ no homeowners association!
Location
State PA
County Berks
Area Amity Twp (10224)
Zoning RES
Rooms
Other Rooms Living Room, Dining Room, Primary Bedroom, Bedroom 2, Bedroom 3, Kitchen, Family Room, Bedroom 1, In-Law/auPair/Suite, Other
Basement Full, Windows, Heated, Partially Finished, Sump Pump, Shelving, Other
Interior
Interior Features Primary Bath(s), Kitchen - Island, Ceiling Fan(s), Stall Shower, Dining Area, Additional Stairway, Carpet, Family Room Off Kitchen, Floor Plan - Traditional, Combination Kitchen/Living, Pantry, Walk-in Closet(s), Window Treatments, Kitchenette
Hot Water Natural Gas
Heating Forced Air
Cooling Central A/C, Ductless/Mini-Split
Flooring Wood, Vinyl, Carpet
Fireplaces Number 1
Fireplaces Type Gas/Propane
Equipment Oven - Self Cleaning, Dishwasher, Disposal, Dryer, Microwave, Refrigerator, Oven/Range - Gas, Washer
Fireplace Y
Appliance Oven - Self Cleaning, Dishwasher, Disposal, Dryer, Microwave, Refrigerator, Oven/Range - Gas, Washer
Heat Source Natural Gas
Laundry Main Floor
Exterior
Exterior Feature Deck(s), Patio(s)
Parking Features Inside Access, Garage Door Opener
Garage Spaces 2.0
Utilities Available Cable TV
Water Access N
Roof Type Shingle
Accessibility Level Entry - Main
Porch Deck(s), Patio(s)
Attached Garage 2
Total Parking Spaces 2
Garage Y
Building
Lot Description Level, Trees/Wooded
Story 2
Foundation Concrete Perimeter
Sewer Public Sewer
Water Public
Architectural Style Colonial
Level or Stories 2
Additional Building Above Grade, Below Grade
Structure Type Cathedral Ceilings,9'+ Ceilings
New Construction N
Schools
High Schools Daniel Boone Area
School District Daniel Boone Area
Others
Senior Community No
Tax ID 24-5355-20-92-7493
Ownership Fee Simple
SqFt Source Assessor
Acceptable Financing Conventional, FHA, Cash, VA
Listing Terms Conventional, FHA, Cash, VA
Financing Conventional,FHA,Cash,VA
Special Listing Condition Standard
Read Less Info
Want to know what your home might be worth? Contact us for a FREE valuation!

Our team is ready to help you sell your home for the highest possible price ASAP

Bought with Michelle M Gallagher • Long & Foster Real Estate, Inc.




