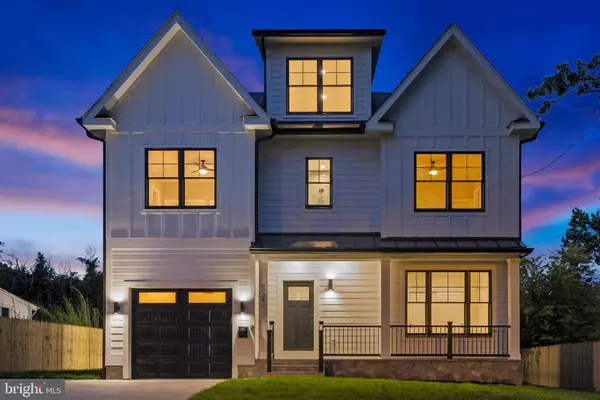For more information regarding the value of a property, please contact us for a free consultation.
Key Details
Sold Price $1,176,000
Property Type Single Family Home
Sub Type Detached
Listing Status Sold
Purchase Type For Sale
Square Footage 4,050 sqft
Price per Sqft $290
Subdivision Annalee Heights
MLS Listing ID VAFX2043126
Sold Date 05/27/22
Style Craftsman
Bedrooms 5
Full Baths 4
Half Baths 1
HOA Y/N N
Abv Grd Liv Area 4,050
Originating Board BRIGHT
Year Built 2021
Annual Tax Amount $3,836
Tax Year 2021
Lot Size 7,500 Sqft
Acres 0.17
Property Description
Welcome one and all to this newly-constructed 3-story home in the peaceful Annalee Heights community!
Just 120 days to its delivery date, your dream home is made up of 5 bedrooms, 4 full baths, and 1 half bath. Be ready to live in comfort starting from the family room where there is enough space to entertain guests and family members; the dining and breakfast areas where scrumptious homecooked meals prepared in a dainty kitchen island with stainless steel appliances and granite countertops can be savored; the study that provides the ambiance of a home office and personal space; the laundry area; and not to mention more space for entertainment in the attic where the rec room is.
This home is an ideal find for anyone who wants a lot of space to make memories with loved ones.
This listing won't be on the market for very long. If you'd like to find out first-hand whether or not 6934 Oak Ridge Road is the future home for you and your family, book a showing now!
Interested in our new construction listing? Please follow these steps to ensure that we get your inquiry and we can get you walking the lot in a timely manner.
1. Schedule a lot walkthrough by emailing the listing agent (email only)
2. Provide proof of funds and/or approval letter via email prior to walking the lot.
3. Upon walking the lot, email the listing agent any follow-up questions you or your clients may have (email only).
4. Next, we will schedule a meeting with the builder, yourself, and your clients.
5. Once the meeting with the builder is complete and your clients remain interested, we will begin contract negotiations.
6. At this point in the process, we will ratify a contract.
7. The final stage will be meeting in our showroom to pick out selections and make final design choices.
Thank you for your interest and we look forward to hearing from you!
The JHamilton Group
Location
State VA
County Fairfax
Zoning 140
Rooms
Other Rooms Living Room, Dining Room, Primary Bedroom, Bedroom 2, Bedroom 3, Bedroom 4, Kitchen, Breakfast Room, Laundry, Recreation Room, Bathroom 2, Bathroom 3, Primary Bathroom, Half Bath
Interior
Interior Features Attic, Breakfast Area, Built-Ins, Dining Area, Kitchen - Island, Bathroom - Stall Shower, Walk-in Closet(s), Bathroom - Soaking Tub
Hot Water Natural Gas
Heating Forced Air
Cooling Central A/C, Ceiling Fan(s)
Equipment Built-In Microwave, Dishwasher, Disposal, Dryer, Icemaker, Refrigerator, Stove, Stainless Steel Appliances, Washer
Fireplace N
Appliance Built-In Microwave, Dishwasher, Disposal, Dryer, Icemaker, Refrigerator, Stove, Stainless Steel Appliances, Washer
Heat Source Natural Gas
Laundry Upper Floor
Exterior
Parking Features Covered Parking, Garage - Front Entry, Garage Door Opener, Inside Access
Garage Spaces 1.0
Water Access N
Accessibility None
Attached Garage 1
Total Parking Spaces 1
Garage Y
Building
Story 3
Foundation Other
Sewer Public Sewer
Water Public
Architectural Style Craftsman
Level or Stories 3
Additional Building Above Grade, Below Grade
New Construction Y
Schools
School District Fairfax County Public Schools
Others
Pets Allowed Y
Senior Community No
Tax ID 0504 18C 0005
Ownership Fee Simple
SqFt Source Assessor
Special Listing Condition Standard
Pets Allowed Case by Case Basis
Read Less Info
Want to know what your home might be worth? Contact us for a FREE valuation!

Our team is ready to help you sell your home for the highest possible price ASAP

Bought with Jason Cheperdak • Samson Properties




