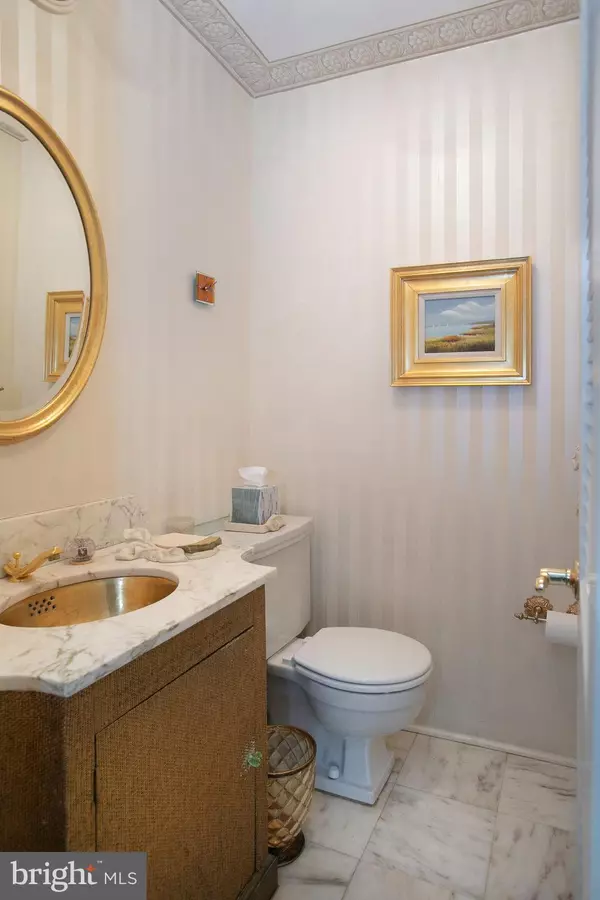For more information regarding the value of a property, please contact us for a free consultation.
Key Details
Sold Price $435,000
Property Type Single Family Home
Sub Type Detached
Listing Status Sold
Purchase Type For Sale
Square Footage 3,494 sqft
Price per Sqft $124
Subdivision Oak Hill
MLS Listing ID PAMC2034082
Sold Date 06/08/22
Style Contemporary,Mid-Century Modern,Split Level
Bedrooms 4
Full Baths 3
Half Baths 1
HOA Y/N N
Abv Grd Liv Area 2,494
Originating Board BRIGHT
Year Built 1959
Annual Tax Amount $10,711
Tax Year 2021
Lot Size 0.331 Acres
Acres 0.33
Lot Dimensions 95.00 x 0.00
Property Description
Welcome to this front to back updated mid century contemporary home designed to carry you into a lush rear garden with a delightful heated swimming pool. The grand front hall with powder room is only a few steps up to a living and dining area that has skyward ceilings and plenty of windows to bring in the light and the outside flora. Enjoy the warmth of a wood burning fireplace in the living room. Renovated kitchen with granite counter tops is great for the gourmet cook in all of us. There are 3 spacious bedrooms on the top floor with full bathrooms in the main bedroom and the hallway. One of the bedrooms has lovely shelving for books and toys. The lower level has a bedroom with full bath that would make a nice in-law suite. Behind the custom doors in the family room there is plenty of built in storage including your own private bar for entertaining. Looking for a pool? This one comes with a new heater, pump and filter with an upgraded saltwater system. And the roof is only a few years old. Enough bragging, see for yourself and make an appointment next week. The pool's open!!
Location
State PA
County Montgomery
Area Cheltenham Twp (10631)
Zoning R4
Rooms
Other Rooms Living Room, Dining Room, Bedroom 2, Bedroom 3, Bedroom 4, Kitchen, Family Room, Foyer, Bedroom 1, Laundry, Other, Bathroom 1, Attic, Half Bath
Interior
Interior Features Additional Stairway, Built-Ins, Attic, Carpet, Combination Dining/Living
Hot Water Natural Gas
Heating Forced Air
Cooling Central A/C
Flooring Carpet, Hardwood, Terrazzo
Fireplaces Number 1
Fireplaces Type Brick
Equipment Built-In Microwave, Dishwasher, Disposal, Dryer, Oven/Range - Gas, Refrigerator, Stove, Stainless Steel Appliances
Fireplace Y
Window Features Bay/Bow,Sliding
Appliance Built-In Microwave, Dishwasher, Disposal, Dryer, Oven/Range - Gas, Refrigerator, Stove, Stainless Steel Appliances
Heat Source Natural Gas
Laundry Has Laundry
Exterior
Exterior Feature Patio(s), Terrace
Garage Spaces 4.0
Fence Fully, Wood
Pool In Ground, Heated, Filtered, Fenced
Waterfront N
Water Access N
Roof Type Architectural Shingle
Accessibility None
Porch Patio(s), Terrace
Road Frontage Boro/Township
Parking Type Driveway
Total Parking Spaces 4
Garage N
Building
Lot Description Front Yard, Poolside, Private, Rear Yard
Story 2
Foundation Block, Crawl Space, Slab
Sewer Public Sewer
Water Public
Architectural Style Contemporary, Mid-Century Modern, Split Level
Level or Stories 2
Additional Building Above Grade, Below Grade
Structure Type Cathedral Ceilings,2 Story Ceilings
New Construction N
Schools
Elementary Schools Cheltenham
Middle Schools Elkins Park School
High Schools Cheltenham
School District Cheltenham
Others
Senior Community No
Tax ID 31-00-15478-007
Ownership Fee Simple
SqFt Source Assessor
Acceptable Financing Conventional, FHA, Cash, VA
Listing Terms Conventional, FHA, Cash, VA
Financing Conventional,FHA,Cash,VA
Special Listing Condition Standard
Read Less Info
Want to know what your home might be worth? Contact us for a FREE valuation!

Our team is ready to help you sell your home for the highest possible price ASAP

Bought with Miladin Nikic • Century 21 Advantage Gold-Castor
GET MORE INFORMATION





