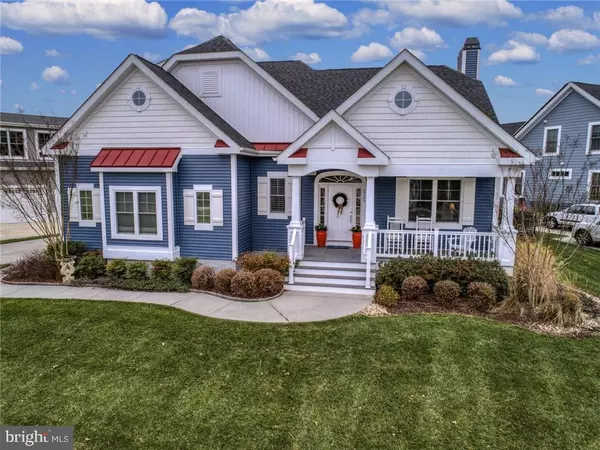For more information regarding the value of a property, please contact us for a free consultation.
Key Details
Sold Price $640,000
Property Type Single Family Home
Sub Type Detached
Listing Status Sold
Purchase Type For Sale
Square Footage 2,975 sqft
Price per Sqft $215
Subdivision Breakwater
MLS Listing ID 1001575698
Sold Date 06/22/18
Style Colonial
Bedrooms 4
Full Baths 3
Half Baths 1
HOA Fees $200/mo
HOA Y/N Y
Abv Grd Liv Area 2,975
Originating Board SCAOR
Year Built 2012
Lot Size 0.330 Acres
Acres 0.33
Property Description
Stunning home 3 mins from downtown Lewes & 5 mins from beach. Bike trails to Lewes & Rehoboth are steps from the Community. Expanded Kingfisher model with two Master Suites, 1st & 2nd second floors. Abundance of lightfiltering windows surround the open floorplan. Gourmet Kitchen with double oven, cooktop, & large island. Study or music room off the foyer. Large Great Room with natural gas fireplace. Beautiful colors & well appointed. Second floor loft offers extra TV or game room & 3rd & 4th bedrooms with hall bath. Paved courtyard with lovely pergola, fenced yard, lawn irrigation, and faces a pond. Two car garage with additional driveway parking for 4 cars. Community offers a pool, grill, large fitness center, & playground. The Breakwater Social Committee provides many activities for Homeowners choosing to participate. Low $2000/year HOA fees cover common area maintenance, trash pickup, water for irrigation system, & street snow removal. Just move in & enjoy living at the Beach!
Location
State DE
County Sussex
Area Lewes Rehoboth Hundred (31009)
Zoning RES
Rooms
Other Rooms Living Room, Dining Room, Primary Bedroom, Kitchen, Laundry, Loft, Office
Main Level Bedrooms 1
Interior
Interior Features Attic, Breakfast Area, Kitchen - Island, Pantry, Ceiling Fan(s), Window Treatments
Heating Forced Air
Cooling Central A/C
Flooring Carpet, Hardwood, Tile/Brick
Fireplaces Number 1
Fireplaces Type Gas/Propane
Equipment Cooktop, Dishwasher, Disposal
Furnishings No
Fireplace Y
Appliance Cooktop, Dishwasher, Disposal
Heat Source Natural Gas
Exterior
Exterior Feature Patio(s), Porch(es)
Garage Garage Door Opener
Garage Spaces 7.0
Fence Partially
Utilities Available Cable TV Available
Amenities Available Fitness Center, Tot Lots/Playground, Swimming Pool
Waterfront N
Water Access N
Roof Type Architectural Shingle
Accessibility None
Porch Patio(s), Porch(es)
Parking Type Attached Garage
Attached Garage 3
Total Parking Spaces 7
Garage Y
Building
Lot Description Landscaping
Story 2
Foundation Other, Crawl Space
Sewer Public Sewer
Water Public
Architectural Style Colonial
Level or Stories 2
Additional Building Above Grade
New Construction N
Schools
School District Cape Henlopen
Others
Tax ID 335-08.00-770.00
Ownership Fee Simple
SqFt Source Estimated
Security Features Smoke Detector
Acceptable Financing Cash, Conventional, FHA, VA
Listing Terms Cash, Conventional, FHA, VA
Financing Cash,Conventional,FHA,VA
Special Listing Condition Standard
Read Less Info
Want to know what your home might be worth? Contact us for a FREE valuation!

Our team is ready to help you sell your home for the highest possible price ASAP

Bought with Dustin Oldfather • Monument Sotheby's International Realty
GET MORE INFORMATION





