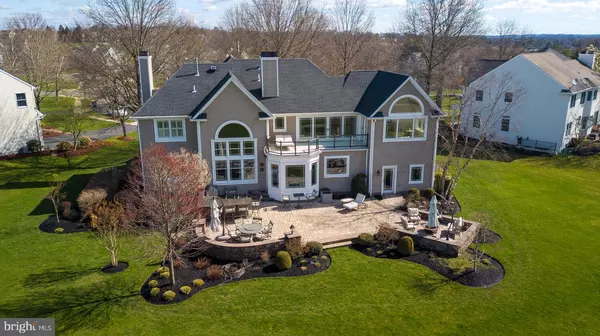For more information regarding the value of a property, please contact us for a free consultation.
Key Details
Sold Price $1,765,000
Property Type Single Family Home
Sub Type Detached
Listing Status Sold
Purchase Type For Sale
Square Footage 4,637 sqft
Price per Sqft $380
Subdivision Cherry Valley
MLS Listing ID NJSO2001092
Sold Date 06/27/22
Style Colonial
Bedrooms 4
Full Baths 4
Half Baths 1
HOA Fees $138/qua
HOA Y/N Y
Abv Grd Liv Area 4,637
Originating Board BRIGHT
Year Built 1995
Annual Tax Amount $21,693
Tax Year 2020
Lot Size 0.496 Acres
Acres 0.5
Lot Dimensions 0.00 x 0.00
Property Description
Perfect location and modern luxury collide at 7 Pebble Beach Court, creating a home that meets every requirement for an exceptional lifestyle. Masterfully expanded to provide an additional 1,200+ square feet of living space that takes full advantage of the home’s prime golf course location, no expense was spared in the thorough updating of this home. Rich hardwood floors flow throughout the open floor plan on the main level, where neutral toned walls are offset by beautiful white crown molding and box molding in the formal living room and dining room. The office/study is given a scholarly feel with the help of cherry molding. The two-story open plan family room and kitchen are the showstoppers of the home, not only for their beautiful appointments, but for the number and size of the windows in these two rooms that look out over the golf course and a pond, providing year-round beauty. The kitchen sparkles with white cabinets, granite counters, stainless steel appliances that include a double oven, six-burner gas range, built-in wine station and coffee station. An ice drawer, beverage drawer and wine fridge complete the beverage area. A sizable mud room provides plenty of room for coats and boots and leads to both the two-car garage and the one-car garage, ideal for your golf cart or extra car. Upstairs, the primary bedroom suite has been expanded and offers the same breathtaking golf course views as the rooms below, from both the bedroom and the sitting room. Step out onto the balcony and relax in the open air. The walk-in closet/dressing room is functional as well as beautiful with custom built-in organizers for your clothes and accessories. The primary bath has an oversized, multi-head shower, an elegant soaking tub, dual sinks and water closet. Another en suite bedroom is joined by two additional bedrooms and a hall bath. The finished lower level has a full bath and two large windows that provide natural light to this recreational space, ideal for a game room, play room, or additional work from home space. The spacious paver patio offers a built-in grill, fridge and beverage cooler, as well as a granite-topped bar area for socializing and casual dining under the stars or sun, all while taking in the latest activity at the 8th tee box or the 9th fairway. Highly rated Montgomery Twp School District and a short drive to downtown Princeton add to the home’s over-the-top appeal.
Location
State NJ
County Somerset
Area Montgomery Twp (21813)
Zoning R-1
Rooms
Other Rooms Living Room, Dining Room, Sitting Room, Bedroom 2, Bedroom 3, Bedroom 4, Kitchen, Bedroom 1, Great Room, Laundry, Mud Room, Other, Office, Bathroom 1, Bathroom 2, Bathroom 3, Full Bath, Half Bath
Basement Fully Finished
Interior
Interior Features Butlers Pantry, Breakfast Area, Central Vacuum, Crown Moldings, Dining Area, Family Room Off Kitchen, Floor Plan - Open, Kitchen - Gourmet, Kitchen - Island, Sprinkler System, Walk-in Closet(s), Window Treatments, Wood Floors, Recessed Lighting
Hot Water Natural Gas
Heating Forced Air, Zoned
Cooling Central A/C, Multi Units, Zoned
Flooring Carpet, Ceramic Tile, Hardwood
Fireplaces Number 1
Fireplaces Type Wood
Equipment Built-In Microwave, Dishwasher, Exhaust Fan, Oven - Double, Refrigerator, Six Burner Stove, Stainless Steel Appliances
Fireplace Y
Window Features Bay/Bow
Appliance Built-In Microwave, Dishwasher, Exhaust Fan, Oven - Double, Refrigerator, Six Burner Stove, Stainless Steel Appliances
Heat Source Natural Gas
Exterior
Exterior Feature Balcony, Patio(s)
Garage Garage - Side Entry, Garage Door Opener
Garage Spaces 6.0
Utilities Available Under Ground, Cable TV
Waterfront N
Water Access N
View Golf Course, Garden/Lawn, Pond
Roof Type Shingle
Accessibility None
Porch Balcony, Patio(s)
Parking Type Attached Garage, Driveway, Parking Garage
Attached Garage 3
Total Parking Spaces 6
Garage Y
Building
Lot Description Cul-de-sac, Backs - Open Common Area, Pond
Story 2
Foundation Block
Sewer Public Sewer
Water Public
Architectural Style Colonial
Level or Stories 2
Additional Building Above Grade, Below Grade
New Construction N
Schools
Elementary Schools Village
Middle Schools Montgomery Township Upper
High Schools Montgomery Township
School District Montgomery Township Public Schools
Others
Pets Allowed Y
HOA Fee Include Common Area Maintenance
Senior Community No
Tax ID 13-30003-00070
Ownership Fee Simple
SqFt Source Assessor
Special Listing Condition Standard
Pets Description Cats OK, Dogs OK
Read Less Info
Want to know what your home might be worth? Contact us for a FREE valuation!

Our team is ready to help you sell your home for the highest possible price ASAP

Bought with Yalian Fan • Callaway Henderson Sotheby's Int'l-Princeton
GET MORE INFORMATION





