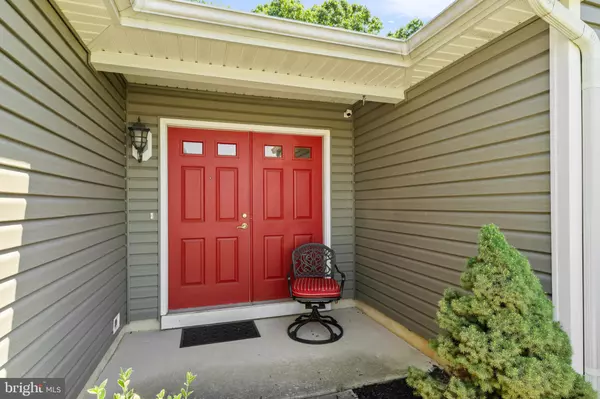For more information regarding the value of a property, please contact us for a free consultation.
Key Details
Sold Price $385,500
Property Type Single Family Home
Sub Type Detached
Listing Status Sold
Purchase Type For Sale
Square Footage 1,624 sqft
Price per Sqft $237
Subdivision Heritage Valley
MLS Listing ID NJGL2016808
Sold Date 07/12/22
Style Contemporary,Ranch/Rambler
Bedrooms 4
Full Baths 2
HOA Y/N N
Abv Grd Liv Area 1,624
Originating Board BRIGHT
Year Built 1985
Annual Tax Amount $7,085
Tax Year 2021
Lot Size 9,147 Sqft
Acres 0.21
Lot Dimensions 71.68 x 0.00
Property Description
Sought after open concept living at its finest! The best of one floor living is found in this gorgeous rancher nestled in the beautiful Heritage Valley community of Washington Township. Situated on a great lot, backing to woods as the backdrop and beautiful landscaped front. Fantastic curb appeal -boasting upgraded, dutch lap, vinyl siding 2009, enhanced by a new architectural shingled roof installed in 2020, and welcoming double doors in a rich red shade, lead the way to this inviting floor plan. High quality Pella windows and sliding glass door were installed in 2009. Through the double entry doors you will find a fabulous great room with a soaring, cathedral ceiling as its centerpiece. This massive great room is graced by hardwood flooring and offers plenty of space to set up completely as 1 room or with a dining room set and flows directly into the kitchen. The adjacent kitchen offers a generous amount of cabinetry, breakfast bar for additional prep space and stools, full appliance package including a new stainless steel refrigerator (2018), gas range & double oven, garbage disposal and dishwasher. A light, bright, breakfast/dining room can be utilized as an everyday dining space or a more formal space. Primary suite is situated at the opposite end of the home from the other 3 bedrooms for great privacy, with 2 windows overlooking the serene rear yard and a must have walk-in closet. Very spacious primary bath complete with dual sinks and soaking tub Enjoy 3 additional bedrooms or utilize 1 for a home office/playroom/hobby room or whatever your need may be. An immaculately maintained second full bath services guests & the 3 bedrooms. Warm, neutral tones are found at the walls and flooring throughout. Seller had high efficiency HVAC system installed in 2010; new water heater installed in 2019 & new washer 2021. 2 access panels to attic - 1 in primary bedroom walk-in closet & 1 in garage. 4 car concrete driveway leads to a 2 car attached garage with dual replacement doors and automatic garage door openers, interior access to the utility room, with space to house your cars and still provide area for some storage. Scuttle access to attic, circuit breaker box and sprinkler system control panel are also located in the garage. The Pella slider leads way from the breakfast room onto an attractive, low maintenance composite 20 x 12 deck, dressed in sleek black balusters. Terrific rear yard backing to semi-private wooded setting at far back or property and terrific deck are perfect for your upcoming outside dining, entertaining & relaxing in the months ahead. Shed in the rear yard is transferred in "as is" condition. Just minutes to the new dog park at Cedar Lake Park or to Washington Lake Park, being the largest municipal park in NJ and covering 330 miles with walking/jogging trails; covered pavilions; 3 ADA compliant playgrounds - 2 of which are handicap accessible; public basketball courts, tennis courts, sand volleyball courts; Cedar Lake where you can fish (catch & release); natural walking/hiking trails, multi-use recreation area available to reserve that includes Futsal, Dodgeball, Basketball and restroom facilities. Washington Township School District is a plus. Approx 1 -1.5 hours to some of the Southern NJ Shore Points. Easy access to Rts. 42, 168, Atlantic City Expressway as well as tons of shopping plazas, Gloucester Premium Outlets and restaurants close by to satisfy every palette.
Location
State NJ
County Gloucester
Area Washington Twp (20818)
Zoning PR1
Rooms
Other Rooms Living Room, Primary Bedroom, Bedroom 2, Bedroom 3, Bedroom 4, Kitchen, Breakfast Room, Laundry, Primary Bathroom
Main Level Bedrooms 4
Interior
Interior Features Sprinkler System, Kitchen - Eat-In, Attic, Breakfast Area, Carpet, Ceiling Fan(s), Combination Dining/Living, Entry Level Bedroom, Floor Plan - Open, Recessed Lighting, Soaking Tub, Tub Shower, Walk-in Closet(s), Window Treatments, Wood Floors
Hot Water Electric
Heating Forced Air
Cooling Central A/C
Flooring Ceramic Tile, Carpet, Hardwood, Partially Carpeted, Vinyl
Equipment Dishwasher, Disposal, Dryer, Exhaust Fan, Oven - Double, Refrigerator, Washer, Water Heater
Fireplace N
Window Features Replacement
Appliance Dishwasher, Disposal, Dryer, Exhaust Fan, Oven - Double, Refrigerator, Washer, Water Heater
Heat Source Natural Gas
Laundry Main Floor
Exterior
Exterior Feature Patio(s)
Garage Garage - Front Entry, Garage Door Opener, Inside Access
Garage Spaces 6.0
Waterfront N
Water Access N
View Trees/Woods
Roof Type Shingle
Accessibility None
Porch Patio(s)
Parking Type Attached Garage, Driveway, On Street
Attached Garage 2
Total Parking Spaces 6
Garage Y
Building
Lot Description Front Yard, Landscaping, Rear Yard, Backs to Trees
Story 1
Foundation Slab
Sewer Public Sewer
Water Public
Architectural Style Contemporary, Ranch/Rambler
Level or Stories 1
Additional Building Above Grade, Below Grade
Structure Type Cathedral Ceilings
New Construction N
Schools
High Schools Washington Twp. H.S.
School District Washington Township Public Schools
Others
Senior Community No
Tax ID 18-00054 22-00009
Ownership Fee Simple
SqFt Source Estimated
Security Features Security System
Acceptable Financing Conventional, VA, FHA 203(b), Cash
Listing Terms Conventional, VA, FHA 203(b), Cash
Financing Conventional,VA,FHA 203(b),Cash
Special Listing Condition Standard
Read Less Info
Want to know what your home might be worth? Contact us for a FREE valuation!

Our team is ready to help you sell your home for the highest possible price ASAP

Bought with Susan L Bosnjak • BHHS Fox & Roach-Washington-Gloucester
GET MORE INFORMATION





