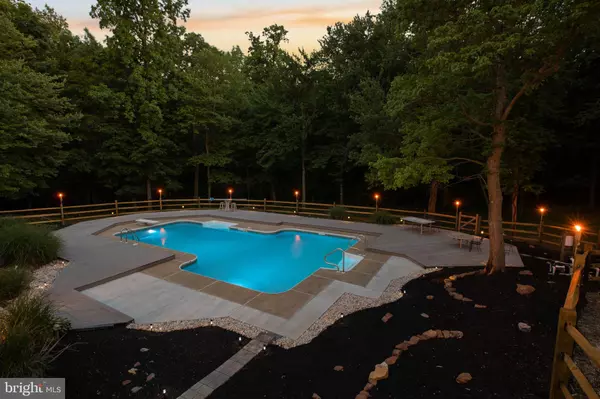For more information regarding the value of a property, please contact us for a free consultation.
Key Details
Sold Price $460,000
Property Type Single Family Home
Sub Type Detached
Listing Status Sold
Purchase Type For Sale
Square Footage 2,934 sqft
Price per Sqft $156
Subdivision Turners Pond
MLS Listing ID PACT2025492
Sold Date 07/14/22
Style Colonial
Bedrooms 4
Full Baths 3
Half Baths 1
HOA Y/N N
Abv Grd Liv Area 2,418
Originating Board BRIGHT
Year Built 2002
Annual Tax Amount $5,914
Tax Year 2022
Lot Size 1.650 Acres
Acres 1.65
Lot Dimensions 0.00 x 0.00
Property Description
Welcome to 171 Turners Pond Dr, this 4 Bedroom 3.5 Bath Colonial sits tucked back on a private lot backing to trees with an Inground Salt Water Pool! As you enter the front door you are greeted by a two story foyer and a large office. Open Floor concept connects the Eat in Kitchen with granite counters and Living Room to be one open continuous space. Large Custom Game Room sits off of the kitchen perfect for hosting parties or having another entertaining area. Large Master Bedroom with a full Bath sits on the second floor with 3 other bedrooms. Views from 3 of the bedrooms overlook the pool area with tons of privacy! Continue down to the finished basement where you will find your own home Movie Theater, Bar, and Full Bathroom. Movie Theater is the perfect space for watching sports and entertaining guests, with surround sound ready to go! Basement is set up with an outside walk out entrance and ceramic floor making it easy to come in from the pool and use the bathroom or grab something from inside the house. 780 sq ft Pool is converted to Salt Water for easy maintenance, wrap around deck gives tons of area around the pool for lounging and hanging out. The outdoor space is not one to miss with this property, come check it out for yourself!
Location
State PA
County Chester
Area Upper Oxford Twp (10357)
Zoning R
Rooms
Other Rooms Living Room, Dining Room, Primary Bedroom, Bedroom 2, Bedroom 3, Bedroom 4, Kitchen, Family Room, Office, Recreation Room, Primary Bathroom
Basement Daylight, Full, Fully Finished, Walkout Level
Interior
Hot Water Propane
Heating Forced Air
Cooling Central A/C
Heat Source Propane - Leased
Exterior
Waterfront N
Water Access N
Accessibility None
Parking Type Driveway
Garage N
Building
Lot Description Backs to Trees, Flag
Story 2
Foundation Block
Sewer On Site Septic
Water Public
Architectural Style Colonial
Level or Stories 2
Additional Building Above Grade, Below Grade
New Construction N
Schools
School District Oxford Area
Others
Senior Community No
Tax ID 57-08 -0038.0700
Ownership Fee Simple
SqFt Source Assessor
Acceptable Financing Cash, Conventional
Listing Terms Cash, Conventional
Financing Cash,Conventional
Special Listing Condition Standard
Read Less Info
Want to know what your home might be worth? Contact us for a FREE valuation!

Our team is ready to help you sell your home for the highest possible price ASAP

Bought with Liliana Satell • Redfin Corporation
GET MORE INFORMATION





