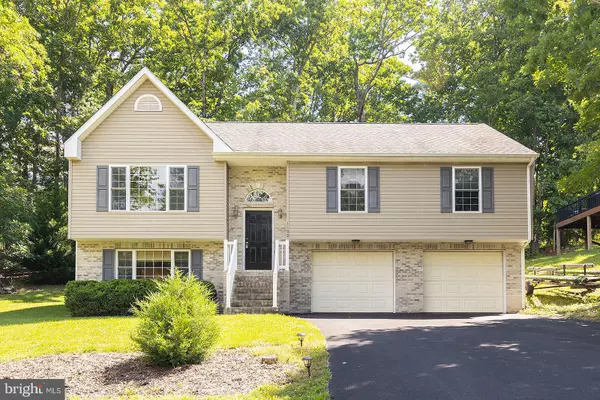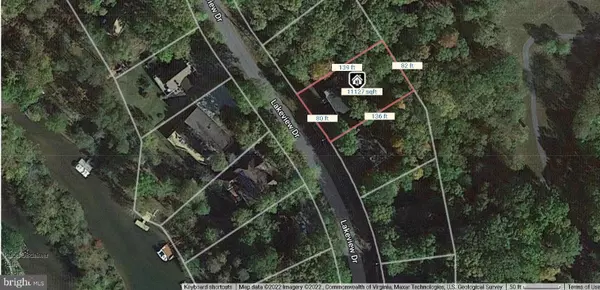For more information regarding the value of a property, please contact us for a free consultation.
Key Details
Sold Price $354,000
Property Type Single Family Home
Sub Type Detached
Listing Status Sold
Purchase Type For Sale
Square Footage 2,072 sqft
Price per Sqft $170
Subdivision Lake Holiday Estates
MLS Listing ID VAFV2007274
Sold Date 07/25/22
Style Split Foyer
Bedrooms 3
Full Baths 3
HOA Fees $142/mo
HOA Y/N Y
Abv Grd Liv Area 1,428
Originating Board BRIGHT
Year Built 2007
Annual Tax Amount $1,465
Tax Year 2022
Lot Size 0.255 Acres
Acres 0.26
Property Description
**CANCELLED-OPEN HOUSE 6/19 DUE TO STATUS CHANGE TO UNDER CONTRACT** Escape to lake living in this IMMACULATE home with seasonal lake views and WALKING distance to main beach and clubhouse amenities! Premium private lot that is perfectly situated between gorgeous lake views and a rear yard that adjoins acres of green space! Take a stroll from your wooded backyard to disc golf and a walking path that leads to Beach 1 and both dog parks. This lovely gem has always been a second home so it shows extremely well and like new! Main living areas boast beautiful hardwood flooring, lots of light and vaulted ceilings. Lovely eat in kitchen with arched entryways includes pantry and custom cabinetry. Large primary en suite has adjoining large bathroom with jetted tub, separate shower and double sinks. 2 more bedrooms and hall bath on main level. Lower level offers a 3rd full bath and a HUGE, expansive family room that has potential to be a perfect future in-law quarters. Massive 2 car garage is 29 ft deep room for a workshop and space to store your boat during the winter! If youre looking for a maintenance-free, move-in ready home needing NOTHING this is it! Dont miss your opportunity to enjoy lake living just 20 minutes from Winchester and 90 minutes from DC. Amenities include boating, water skiing, fishing, and swimming at 3 sandy beaches. Clubhouse hub offers volleyball/basketball/tennis courts and boating marina. Xfinity high speed internet access.
Location
State VA
County Frederick
Zoning R5
Rooms
Other Rooms Living Room, Dining Room, Primary Bedroom, Bedroom 2, Bedroom 3, Kitchen, Family Room, Other, Primary Bathroom, Full Bath
Basement Partially Finished, Connecting Stairway, Interior Access, Windows, Daylight, Full, Fully Finished, Garage Access, Walkout Level, Side Entrance, Outside Entrance
Main Level Bedrooms 3
Interior
Interior Features Carpet, Ceiling Fan(s), Dining Area, Primary Bath(s), Soaking Tub, Tub Shower, Wood Floors, Breakfast Area, Combination Kitchen/Dining, Entry Level Bedroom, Floor Plan - Open, Kitchen - Table Space, WhirlPool/HotTub, Window Treatments, Recessed Lighting
Hot Water Electric
Heating Heat Pump(s)
Cooling Central A/C
Flooring Hardwood, Carpet
Equipment Built-In Microwave, Oven/Range - Electric, Refrigerator, Dishwasher, Exhaust Fan, Washer, Dryer, Disposal, Icemaker, Microwave, Oven - Self Cleaning
Fireplace N
Window Features Double Pane,Vinyl Clad
Appliance Built-In Microwave, Oven/Range - Electric, Refrigerator, Dishwasher, Exhaust Fan, Washer, Dryer, Disposal, Icemaker, Microwave, Oven - Self Cleaning
Heat Source Electric
Laundry Hookup, Lower Floor
Exterior
Exterior Feature Deck(s), Porch(es)
Parking Features Garage - Front Entry, Inside Access
Garage Spaces 6.0
Utilities Available Cable TV, Phone
Amenities Available Baseball Field, Basketball Courts, Beach, Club House, Gated Community, Jog/Walk Path, Lake, Meeting Room, Party Room, Picnic Area, Security, Tennis Courts, Tot Lots/Playground, Volleyball Courts, Water/Lake Privileges, Pier/Dock, Boat Ramp, Exercise Room
Water Access Y
Water Access Desc Boat - Length Limit,Boat - Powered,Canoe/Kayak,Public Access,Swimming Allowed,Waterski/Wakeboard,Fishing Allowed,Public Beach
View Lake, Trees/Woods
Roof Type Shingle,Asphalt
Accessibility None
Porch Deck(s), Porch(es)
Attached Garage 2
Total Parking Spaces 6
Garage Y
Building
Lot Description Backs - Open Common Area, Backs to Trees, Landscaping
Story 2
Foundation Concrete Perimeter
Sewer Public Sewer
Water Public
Architectural Style Split Foyer
Level or Stories 2
Additional Building Above Grade, Below Grade
New Construction N
Schools
Elementary Schools Gainesboro
Middle Schools Frederick County
High Schools James Wood
School District Frederick County Public Schools
Others
HOA Fee Include Common Area Maintenance,Management,Pier/Dock Maintenance,Reserve Funds,Security Gate,Road Maintenance,Trash
Senior Community No
Tax ID 18A033A 8 504
Ownership Fee Simple
SqFt Source Estimated
Security Features Security Gate,Smoke Detector
Acceptable Financing VA, Conventional, FHA, Cash
Listing Terms VA, Conventional, FHA, Cash
Financing VA,Conventional,FHA,Cash
Special Listing Condition Standard
Read Less Info
Want to know what your home might be worth? Contact us for a FREE valuation!

Our team is ready to help you sell your home for the highest possible price ASAP

Bought with Cara L Wilkins • MarketPlace REALTY




