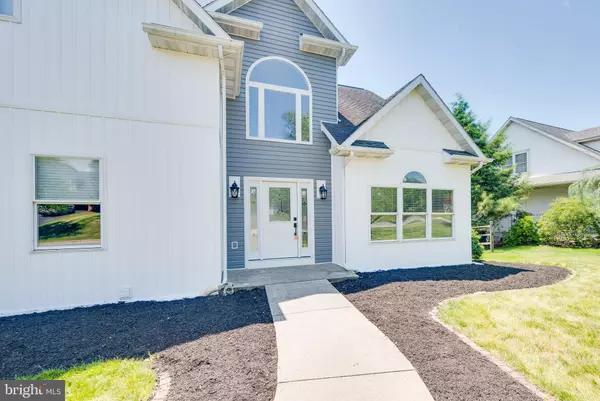For more information regarding the value of a property, please contact us for a free consultation.
Key Details
Sold Price $410,000
Property Type Single Family Home
Sub Type Detached
Listing Status Sold
Purchase Type For Sale
Square Footage 3,772 sqft
Price per Sqft $108
Subdivision Grist Mill Farms
MLS Listing ID PABK2017286
Sold Date 08/12/22
Style Traditional
Bedrooms 4
Full Baths 3
Half Baths 2
HOA Y/N N
Abv Grd Liv Area 3,772
Originating Board BRIGHT
Year Built 1997
Annual Tax Amount $9,148
Tax Year 2022
Lot Size 0.360 Acres
Acres 0.36
Lot Dimensions 0.00 x 0.00
Property Description
Welcome home! This beautifully updated 4-bedroom, 3-bathroom, and 2.5-bathroom house with over 3,700 sq. ft of living space is just what you've been searching for! The main floor features a bright and gracious two-story foyer, living room, formal dining room, family room with cathedral ceilings, an eat-in kitchen with a spacious breakfast nook, and a half bath. The eat-in kitchen has been remodeled and features new appliances and plenty of counter and storage space. You'll find many windows allowing great natural light and sliders to access the deck. The high ceilings create a sense of spaciousness and airiness. Completing this level is a full bedroom with a large walk-in closet and an ensuite with double vanities. Upstairs you'll find the primary bedroom with ample closet space, a private bathroom with double vanities, and a tub and stand-up shower. You can find two other bedrooms and a full bathroom on this floor. This home has recently been updated with new flooring, siding, and a new deck for enjoying the serene and private views. Bonuses include a fully finished basement with a half bath, access to the private yard and patio from the basement, and an attached double garage. Surrounded by trees, you'll enjoy the privacy that this home offers. This home won't last long! Schedule your showing today!
Location
State PA
County Berks
Area Exeter Twp (10243)
Zoning SUBURBAN RESIDENTIAL 3
Rooms
Other Rooms Living Room, Dining Room, Primary Bedroom, Bedroom 3, Bedroom 4, Kitchen, Family Room, Foyer, Breakfast Room, Laundry, Recreation Room, Utility Room, Primary Bathroom, Full Bath, Half Bath
Basement Fully Finished
Main Level Bedrooms 1
Interior
Hot Water Electric
Heating Forced Air
Cooling Central A/C
Fireplaces Number 1
Heat Source Natural Gas
Exterior
Parking Features Additional Storage Area, Inside Access
Garage Spaces 2.0
Water Access N
Accessibility None
Attached Garage 2
Total Parking Spaces 2
Garage Y
Building
Story 2
Foundation Block
Sewer Public Sewer
Water Public
Architectural Style Traditional
Level or Stories 2
Additional Building Above Grade, Below Grade
New Construction N
Schools
School District Exeter Township
Others
Senior Community No
Tax ID 43-5326-16-82-4837
Ownership Fee Simple
SqFt Source Assessor
Acceptable Financing Cash, Conventional, VA
Listing Terms Cash, Conventional, VA
Financing Cash,Conventional,VA
Special Listing Condition Standard
Read Less Info
Want to know what your home might be worth? Contact us for a FREE valuation!

Our team is ready to help you sell your home for the highest possible price ASAP

Bought with Lori J Rogers • Keller Williams Realty Devon-Wayne




